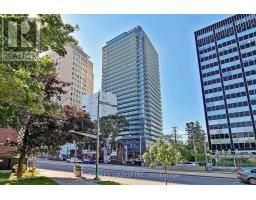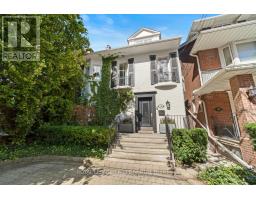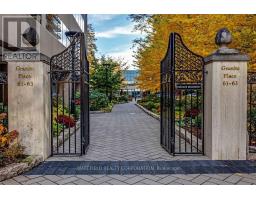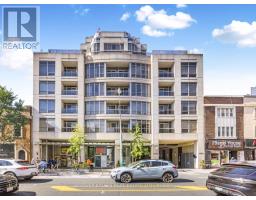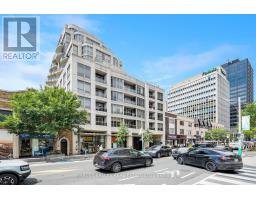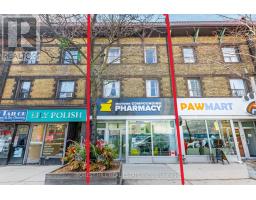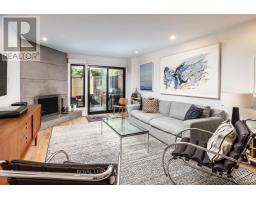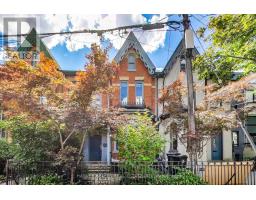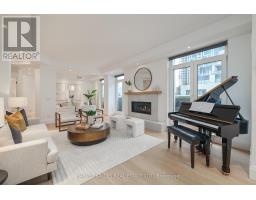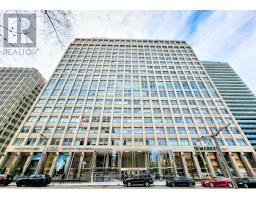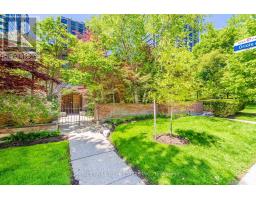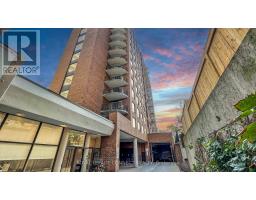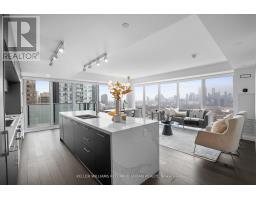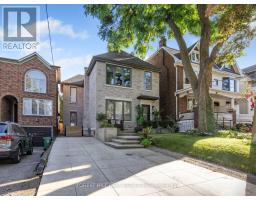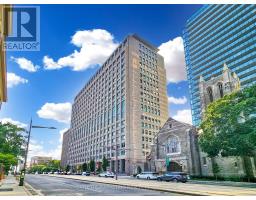96 BALMORAL AVENUE, Toronto (Yonge-St. Clair), Ontario, CA
Address: 96 BALMORAL AVENUE, Toronto (Yonge-St. Clair), Ontario
Summary Report Property
- MKT IDC12423116
- Building TypeHouse
- Property TypeSingle Family
- StatusBuy
- Added16 weeks ago
- Bedrooms3
- Bathrooms3
- Area1500 sq. ft.
- DirectionNo Data
- Added On01 Nov 2025
Property Overview
Introducing 96 Balmoral, a truly special home that is walking distance from the coveted shops, restaurants and pubic transit on Yonge Street in the Yonge/St Clair/Summerhill area. This 3 bed, 3 full bath sun drenched, semi-detached residence underwent an extensive renovation in 2019, that will last the test of time. Designed with entertaining & family gathering in mind, the main level offers an open concept floor plan with a chef-inspired kitchen, breakfast bar, separate dining area and inviting family room flanked by a built-in with plenty of storage. Upstairs hosts two bedrooms separated by a spectacular 5 piece bathroom with a bonus storage closet and laundry facilities in the hallway. Enter the third floor primary sanctuary with vaulted ceilings, large closet, stunning ensuite and a private terrace. The lower level is designed for versatility, with one room currently serving as storage while the spacious recreation room can easily functions as a 4th bedroom, family room, or both complemented by the convenience of a full bathroom on this level. Thought was given during the design stage to allow for laundry in this bathroom or use as extra storage. *Legal Parking Pad*. (id:51532)
Tags
| Property Summary |
|---|
| Building |
|---|
| Land |
|---|
| Level | Rooms | Dimensions |
|---|---|---|
| Second level | Bedroom | 4.48 m x 3.08 m |
| Bedroom 2 | 4.36 m x 3.81 m | |
| Bathroom | 3.49 m x 3.84 m | |
| Third level | Primary Bedroom | 4.5 m x 3.79 m |
| Bathroom | 2.01 m x 3.4 m | |
| Lower level | Utility room | 5.38 m x 5.8 m |
| Recreational, Games room | 4.01 m x 4.62 m | |
| Bathroom | 2.41 m x 2.18 m | |
| Main level | Dining room | 4.5 m x 4.95 m |
| Kitchen | 4.33 m x 4.05 m | |
| Living room | 4.33 m x 3.42 m |
| Features | |||||
|---|---|---|---|---|---|
| No Garage | Central Vacuum | Water Heater | |||
| Blinds | Dishwasher | Dryer | |||
| Microwave | Stove | Washer | |||
| Refrigerator | Separate entrance | Wall unit | |||




























