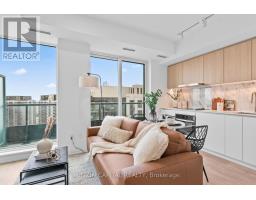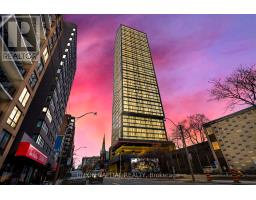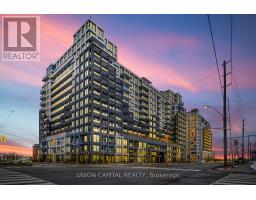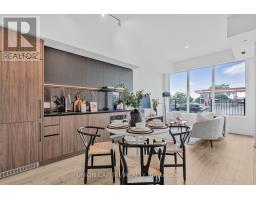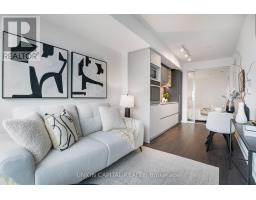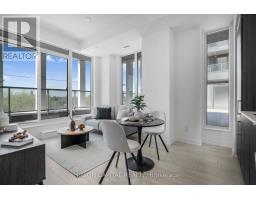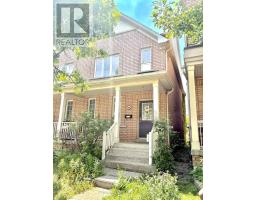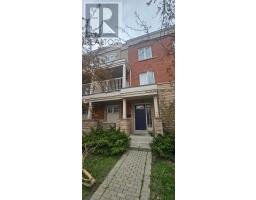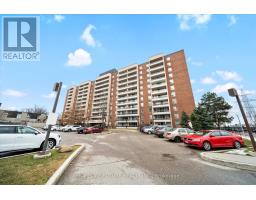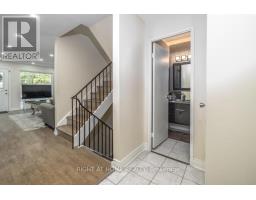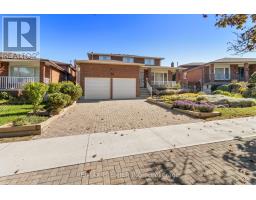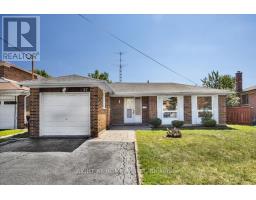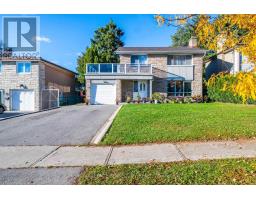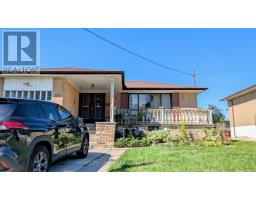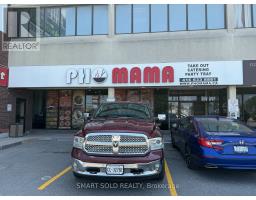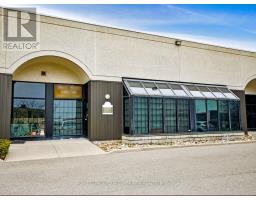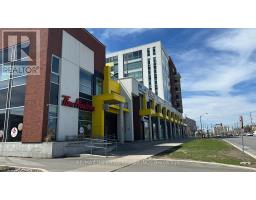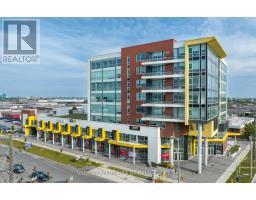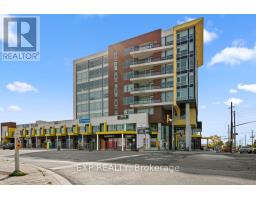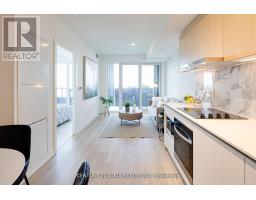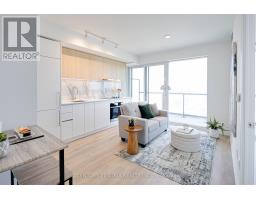338 - 1100 SHEPPARD AVENUE W, Toronto (York University Heights), Ontario, CA
Address: 338 - 1100 SHEPPARD AVENUE W, Toronto (York University Heights), Ontario
Summary Report Property
- MKT IDW12445394
- Building TypeApartment
- Property TypeSingle Family
- StatusBuy
- Added7 weeks ago
- Bedrooms3
- Bathrooms2
- Area700 sq. ft.
- DirectionNo Data
- Added On04 Oct 2025
Property Overview
Step into modern living with this brand-new, beautifully designed 2-bedroom + den, 2-bathroom suite at Westline Condos! Offering 718 sq ft of thoughtfully planned space, this bright and functional home features open-concept layout with contemporary finishes. The sleek kitchen boasts quartz countertops, premium cabinetry, and seamlessly flows into spacious living and dining area with walkout to your private balcony, perfect for relaxing or entertaining. The primary bedroom boasts private 4-piece ensuite and large closet, while the second generously sized bedroom with its own closet is served by second full bathroom, offering both comfort and convenience. The versatile den is perfect for home office, nursery, or extra storage. Enjoy top-tier building amenities including fitness center, rooftop terrace, concierge service, party room, and more! Located just minutes from Yorkdale Shopping Centre, with easy access to TTC subway and Hwy 401, this prime location combines style, function, and connectivity. Dont miss your chance to live in this stylish, spacious unit in one of Torontos most sought-after new communities! (id:51532)
Tags
| Property Summary |
|---|
| Building |
|---|
| Level | Rooms | Dimensions |
|---|---|---|
| Flat | Kitchen | 6.29 m x 3.07 m |
| Living room | 6.29 m x 3.07 m | |
| Dining room | 6.29 m x 3.07 m | |
| Primary Bedroom | 3.91 m x 2.74 m | |
| Bedroom 2 | 3.48 m x 2.36 m | |
| Den | 2.34 m x 2.01 m |
| Features | |||||
|---|---|---|---|---|---|
| Balcony | Carpet Free | In suite Laundry | |||
| No Garage | Cooktop | Dishwasher | |||
| Dryer | Washer | Refrigerator | |||
| Central air conditioning | |||||




























