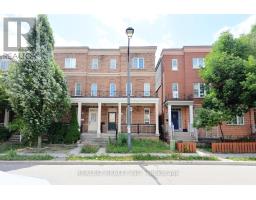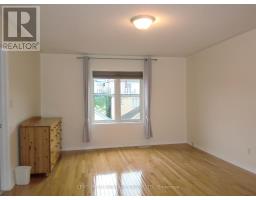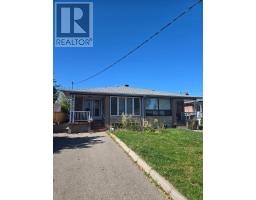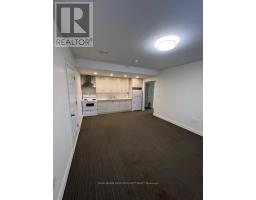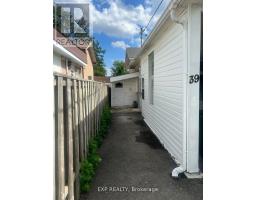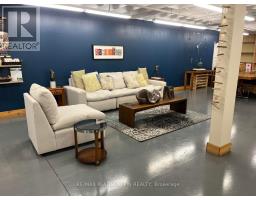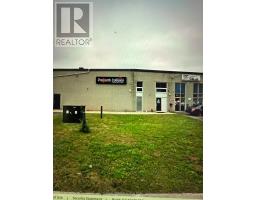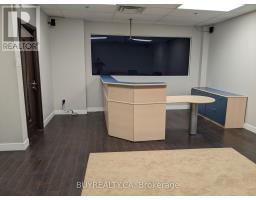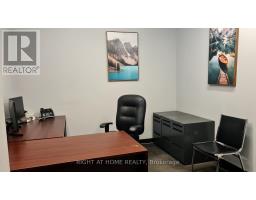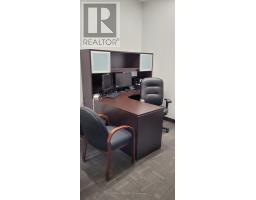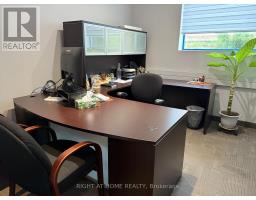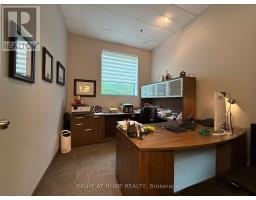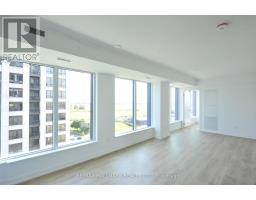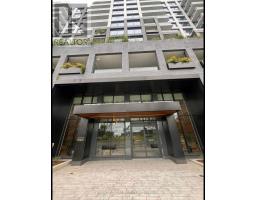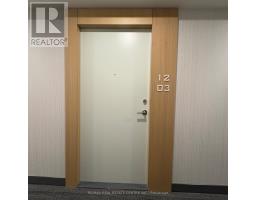1107 - 455 SENTINEL ROAD, Toronto (York University Heights), Ontario, CA
Address: 1107 - 455 SENTINEL ROAD, Toronto (York University Heights), Ontario
2 Beds1 BathsNo Data sqftStatus: Rent Views : 326
Price
$2,550
Summary Report Property
- MKT IDW12506256
- Building TypeApartment
- Property TypeSingle Family
- StatusRent
- Added1 weeks ago
- Bedrooms2
- Bathrooms1
- AreaNo Data sq. ft.
- DirectionNo Data
- Added On04 Nov 2025
Property Overview
Spacious and Bright Two-Bedroom Suite for Lease! This well-laid-out unit features a fridge, stove, clothes washer and dryer, offering convenience and comfort for everyday living. Residents will enjoy access to outstanding building amenities including a telephone entry system, indoor and outdoor pools, recreation centre, exercise room, and sauna. A minimum one-year lease is required, with first and last month's rent due upon acceptance, along with a credit report and employment letter to accompany the application. The landlord will ensure the suite is freshly painted prior to the commencement of the lease, providing a bright, move-in ready space for the new tenant to call home. (id:51532)
Tags
| Property Summary |
|---|
Property Type
Single Family
Building Type
Apartment
Square Footage
900 - 999 sqft
Community Name
York University Heights
Title
Condominium/Strata
Parking Type
Underground,Garage
| Building |
|---|
Bedrooms
Above Grade
2
Bathrooms
Total
2
Interior Features
Appliances Included
Dryer, Sauna, Stove, Washer, Refrigerator
Flooring
Ceramic, Parquet
Basement Type
N/A (Other, See Remarks)
Building Features
Features
Balcony
Square Footage
900 - 999 sqft
Building Amenities
Recreation Centre, Sauna, Visitor Parking, Storage - Locker
Heating & Cooling
Cooling
None
Exterior Features
Exterior Finish
Brick
Pool Type
Indoor pool, Outdoor pool
Neighbourhood Features
Community Features
Pets Allowed With Restrictions, Community Centre
Amenities Nearby
Park, Place of Worship, Public Transit, Schools
Maintenance or Condo Information
Maintenance Management Company
Laval Condominiums - 416-663-8271
Parking
Parking Type
Underground,Garage
Total Parking Spaces
1
| Level | Rooms | Dimensions |
|---|---|---|
| Ground level | Living room | 3.25 m x 5.42 m |
| Dining room | 4.29 m x 3.33 m | |
| Kitchen | 2.6 m x 2.28 m | |
| Eating area | 1.63 m x 2.28 m | |
| Primary Bedroom | 4.19 m x 3.3 m | |
| Bedroom 2 | 3.91 m x 2.68 m | |
| Laundry room | 1.62 m x 1.77 m |
| Features | |||||
|---|---|---|---|---|---|
| Balcony | Underground | Garage | |||
| Dryer | Sauna | Stove | |||
| Washer | Refrigerator | None | |||
| Recreation Centre | Sauna | Visitor Parking | |||
| Storage - Locker | |||||








