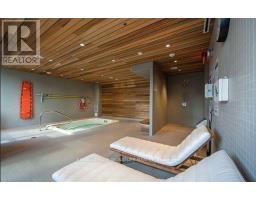MAIN - 1 DUNDEE DRIVE, Toronto (York University Heights), Ontario, CA
Address: MAIN - 1 DUNDEE DRIVE, Toronto (York University Heights), Ontario
Summary Report Property
- MKT IDW11441444
- Building TypeHouse
- Property TypeSingle Family
- StatusRent
- Added1 weeks ago
- Bedrooms2
- Bathrooms1
- AreaNo Data sq. ft.
- DirectionNo Data
- Added On05 Dec 2024
Property Overview
AVAILABLE IMMEDIATELY! This spacious 2-bedroom, 1-bath main floor unit in Toronto is designed with students and young professionals in mind. The unit features a modern kitchen with stainless steel appliances and a cozy breakfast area, perfect for meal prep or a quick coffee before class or work. Laminate & Tile flooring throughout makes for easy maintenance, and the ensuite laundry means no more trips to the laundromat. Plus, there's plenty of storage for all your essentials. Enjoy access to a shared yard space, ideal for relaxing outdoors, studying in the fresh air, or socializing with friends and neighbors. Located just a 5-minute drive from York University, its an excellent option for students. With TTC right at your doorstep, commuting around the city is simple and convenient. Need to travel further? Highways 400, 401, and 407 are just minutes away. You're also close to parks for a study break outdoors and shopping centers for all your necessities. **** EXTRAS **** Utilities And Internet Included! 1 Small Pet Allowed. No Smoking. Shared Yard. Separate Ensuite Laundry (id:51532)
Tags
| Property Summary |
|---|
| Building |
|---|
| Level | Rooms | Dimensions |
|---|---|---|
| Main level | Kitchen | 4.36 m x 3.09 m |
| Eating area | 4.36 m x 3.09 m | |
| Primary Bedroom | 3.86 m x 2.81 m | |
| Bedroom 2 | 4.12 m x 3.33 m | |
| Bathroom | 2.24 m x 1.78 m | |
| Laundry room | Measurements not available |
| Features | |||||
|---|---|---|---|---|---|
| Garage | Dryer | Furniture | |||
| Washer | Window Coverings | Central air conditioning | |||



















