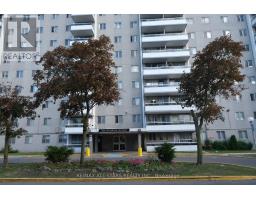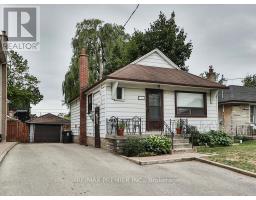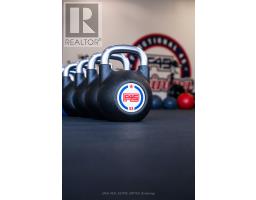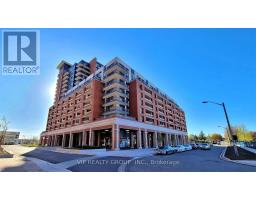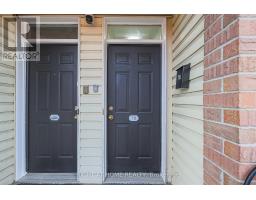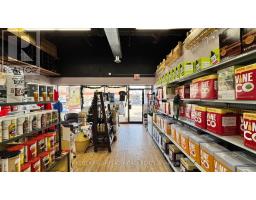12 HIGHLAND HILL, Toronto (Yorkdale-Glen Park), Ontario, CA
Address: 12 HIGHLAND HILL, Toronto (Yorkdale-Glen Park), Ontario
Summary Report Property
- MKT IDW12233004
- Building TypeHouse
- Property TypeSingle Family
- StatusBuy
- Added2 days ago
- Bedrooms10
- Bathrooms7
- Area3000 sq. ft.
- DirectionNo Data
- Added On22 Aug 2025
Property Overview
12 Highland Hill - Priced to Sell - Exceptional Value Meets Timeless Elegance!This immaculate 4-bedroom, 7-bathroom detached home sits proudly on a 50-ft x 150 Premium lot and is impeccably maintainedtrue pride of ownership throughout. From the moment you enter, you're greeted by a grand foyer with soaring 18-ft ceilings that offer an immediate wow factor. Enjoy 9-ft ceilings on both the main level and finished basement, creating an open and airy feel.The home features luxurious Italian-inspired finishes, with detailed crown moulding and wrought iron accents throughout. The newly renovated kitchen (2021) includes a gas stove and premium Miele ovenideal for the discerning chef. Freshly painted and move-in ready, the elegant stone exterior exudes sophistication.Additional highlights include a new roof (2019), a yard large enough to accommodate a pool, and a cabana already equipped with a 3-piece bath. Conveniently located just a short walk to the Yorkdale mall, subway, banks, pharmacies, and more.Well-priced, this is one you dont want to miss! (id:51532)
Tags
| Property Summary |
|---|
| Building |
|---|
| Land |
|---|
| Level | Rooms | Dimensions |
|---|---|---|
| Second level | Bedroom 4 | 2.57 m x 2.24 m |
| Primary Bedroom | 5.41 m x 4.75 m | |
| Bedroom 2 | 4.57 m x 3.35 m | |
| Bedroom 3 | 4.27 m x 4.29 m | |
| Basement | Kitchen | 9.35 m x 3.96 m |
| Living room | 9.35 m x 3.96 m | |
| Main level | Foyer | 3.05 m x 2.57 m |
| Office | 3.48 m x 3.35 m | |
| Dining room | 4.52 m x 3.35 m | |
| Kitchen | 4.52 m x 3.35 m | |
| Great room | 3.96 m x 8.38 m | |
| Family room | 6.35 m x 3.35 m |
| Features | |||||
|---|---|---|---|---|---|
| Carpet Free | Attached Garage | Garage | |||
| Dishwasher | Dryer | Oven | |||
| Range | Stove | Two Washers | |||
| Window Coverings | Wine Fridge | Refrigerator | |||
| Separate entrance | Central air conditioning | ||||







































