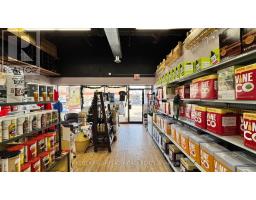17 MULHOLLAND AVENUE, Toronto (Yorkdale-Glen Park), Ontario, CA
Address: 17 MULHOLLAND AVENUE, Toronto (Yorkdale-Glen Park), Ontario
Summary Report Property
- MKT IDW11955331
- Building TypeHouse
- Property TypeSingle Family
- StatusBuy
- Added8 weeks ago
- Bedrooms4
- Bathrooms2
- Area0 sq. ft.
- DirectionNo Data
- Added On06 Feb 2025
Property Overview
A rare chance to own a premium corner lot in the sought-after Yorkdale/Glen Park neighborhood! Perfectly positioned across from Dane Park, this exceptional property offers endless possibilities, move in and enjoy, expand, serverance, investment property or build a custom dream home. The existing home is well-maintained with classic charm, featuring a fully professionally renovated basement in-law suite with a modern kitchen, sleek bathroom with glass shower, and stylish laminate flooring. Located in a high-demand area, just minutes from Yorkdale Mall, the subway, TTC, top schools, Hwy 401, shopping and dining options. This is an incredible opportunity in a neighborhood surrounded by multi-million-dollar homes. Dont miss out on this property, it is a must-see! (id:51532)
Tags
| Property Summary |
|---|
| Building |
|---|
| Land |
|---|
| Level | Rooms | Dimensions |
|---|---|---|
| Second level | Primary Bedroom | 4.4 m x 3.05 m |
| Bedroom 2 | 3.65 m x 3.35 m | |
| Bedroom 3 | 3.05 m x 2.5 m | |
| Basement | Kitchen | 5.6 m x 3.03 m |
| Living room | 4.14 m x 2.8 m | |
| Bedroom 4 | 5.21 m x 2.82 m | |
| Main level | Kitchen | 3.7 m x 3.25 m |
| Living room | 4.45 m x 4.3 m | |
| Dining room | 3.7 m x 3.15 m |
| Features | |||||
|---|---|---|---|---|---|
| Flat site | Paved yard | In-Law Suite | |||
| Detached Garage | Garage | Water Heater - Tankless | |||
| Dishwasher | Dryer | Refrigerator | |||
| Stove | Washer | Window Coverings | |||
| Separate entrance | Window air conditioner | Fireplace(s) | |||




























