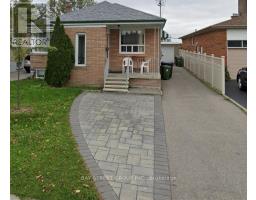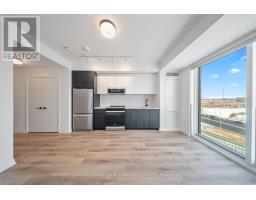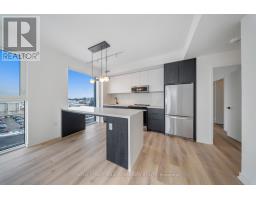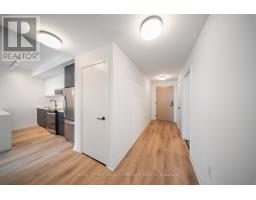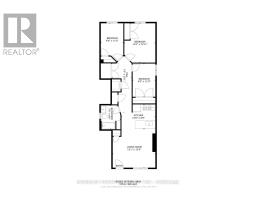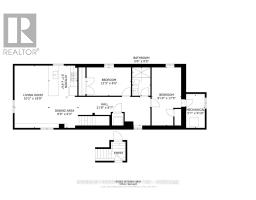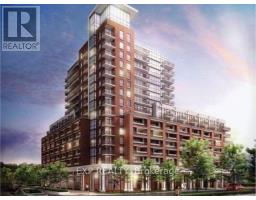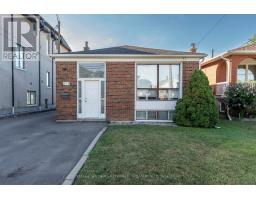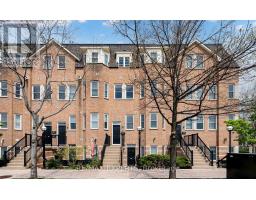1301 - 3091 DUFFERIN STREET, Toronto (Yorkdale-Glen Park), Ontario, CA
Address: 1301 - 3091 DUFFERIN STREET, Toronto (Yorkdale-Glen Park), Ontario
Summary Report Property
- MKT IDW12362312
- Building TypeApartment
- Property TypeSingle Family
- StatusRent
- Added1 weeks ago
- Bedrooms2
- Bathrooms1
- AreaNo Data sq. ft.
- DirectionNo Data
- Added On02 Sep 2025
Property Overview
Beautiful unit featuring one bedroom plus den unit with parking and locker with high floor unobstructed west facing views of the city . open concept layout combining kitchen and living area with w/o to balcony. The modern styled kitchen with granite countertop , stainless steel kitchen appliances and backsplash. The dining space overlooks the living room with a walkout to the balcony. The primary bedroom has closet and window. Spacious den can have multiple use as a home office, child room, small bedroom or a storage. Amenities included: visitor parking, 24-hour concierge, gym, outdoor pool, sauna, party & meeting rooms, media room, guest suites, and EV charging stations. Additionally, the building features a rooftop deck, BBQ area, and recreation room. TTC at your doorstep, 5 min to Subway, walking distance to Yorkdale Mall, shops, restaurants, parks and much more. Easy commute by car to all major highways: 401/400 and Allen Rd. Vacant unit (id:51532)
Tags
| Property Summary |
|---|
| Building |
|---|
| Level | Rooms | Dimensions |
|---|---|---|
| Main level | Living room | 4.25 m x 3 m |
| Kitchen | 3.55 m x 3.45 m | |
| Primary Bedroom | 2.95 m x 2.9 m | |
| Den | 2.3 m x 1.8 m |
| Features | |||||
|---|---|---|---|---|---|
| Balcony | Carpet Free | Underground | |||
| Garage | Blinds | Dishwasher | |||
| Microwave | Stove | Refrigerator | |||
| Central air conditioning | Security/Concierge | Exercise Centre | |||
| Party Room | Visitor Parking | Separate Electricity Meters | |||
| Storage - Locker | |||||



















