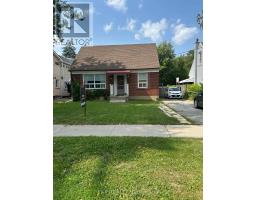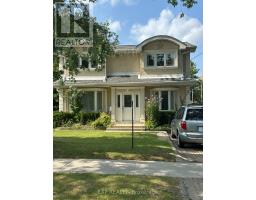1 SALINGER COURT, Toronto, Ontario, CA
Address: 1 SALINGER COURT, Toronto, Ontario
Summary Report Property
- MKT IDC8418776
- Building TypeHouse
- Property TypeSingle Family
- StatusBuy
- Added22 weeks ago
- Bedrooms4
- Bathrooms2
- Area0 sq. ft.
- DirectionNo Data
- Added On18 Jun 2024
Property Overview
Welcome to this spacious detached bungalow situated on a 61ft lot on a quiet court location in the highly desirable Pleasant View neighbourhood! Lovingly maintained by the same family for 40 years. Large open concept living/dining excellent for entertaining family & friends. Large eat in kitchen with breakfast area ready for your renos. Three spacious bedrooms w/primary having semi ensuite access. Separate side entrance to big bright open concept basement with huge family room combined with kitchen. Separate laundry room & 3 piece bath. Massive Rec room with wet bar & brick fireplace. Can be converted to a very large basement apartment. Steps to schools and Pleasantview Community Centre & Arena, Fairview Mall Shopping Centre close by. Double car garage w/double private drive. Hedges provide privacy to the outdoor space front & back. Enjoy easy commuting with proximity to the DVP/404 and 401. Wonderful opportunity to move into a quiet cul de sac location & put all of your designer imagination into this amazing opportunity! (id:51532)
Tags
| Property Summary |
|---|
| Building |
|---|
| Level | Rooms | Dimensions |
|---|---|---|
| Basement | Family room | 9.32 m x 4.99 m |
| Recreational, Games room | 9.63 m x 3.95 m | |
| Main level | Living room | 4.42 m x 3.9 m |
| Dining room | 3.11 m x 2.74 m | |
| Kitchen | 5.97 m x 3.17 m | |
| Primary Bedroom | 4.27 m x 3.29 m | |
| Bedroom 2 | 4.42 m x 3.14 m | |
| Bedroom 3 | 3.17 m x 2.83 m |
| Features | |||||
|---|---|---|---|---|---|
| Attached Garage | Garage door opener remote(s) | Dryer | |||
| Refrigerator | Stove | Two stoves | |||
| Washer | Separate entrance | Central air conditioning | |||





















































