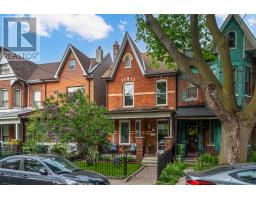1001 - 40 ROSEHILL AVENUE, Toronto, Ontario, CA
Address: 1001 - 40 ROSEHILL AVENUE, Toronto, Ontario
Summary Report Property
- MKT IDC9050637
- Building TypeApartment
- Property TypeSingle Family
- StatusBuy
- Added14 weeks ago
- Bedrooms2
- Bathrooms2
- Area0 sq. ft.
- DirectionNo Data
- Added On13 Aug 2024
Property Overview
Welcome to 40 Rosehill Avenue. This exclusive building, comprising only 42 suites, is well & primely situated in the heart of the coveted neighbourhood of Yonge & St. Clair - Moore Park. Just a 2 minute walk to the St. Clair subway & all the good shopping, restaurants and cafes.. It is the epitome of LOCATION LOCATION LOCATION. And now welcome to Suite 1001. Enter through the double entry doors in the elegant foyer. Enjoy more than 1500 sqft. of elegant living space. This suite has brand new floor to ceiling windows to capture all the light & especially the magnificent western view sunsets. The principal rooms are large and welcoming and have been laid out with such a good sense of flow & purpose. The family room has a walk out to a wrap around balcony to enjoy unobstructed wonderful western sunset views over the treetops. The lovely kitchen opens onto the family and enjoys the same wonderful western views. Both bedrooms are lovely & large & the primary bedroom has a large walk in closet lined with customized organizers & an ensuite 4 piece bath. There is a powder room & laundry off the foyer. There is a quiet elegance to this building, with the luxury of an attentive 24 hour concierge, quiet well established neighbours and the all important advantage of being situated in one of the best of the best neighbourhoods of central Toronto. **** EXTRAS **** Oversized private store room in front of the parking spot, indoor pool, party room gym, right across the street from David Balfour Park which connects to the ravine system, good public & private schools in the vicinity (id:51532)
Tags
| Property Summary |
|---|
| Building |
|---|
| Level | Rooms | Dimensions |
|---|---|---|
| Main level | Foyer | 2.67 m x 1.83 m |
| Living room | 6.45 m x 3.85 m | |
| Dining room | 3.5 m x 2.86 m | |
| Family room | 3.78 m x 2.84 m | |
| Kitchen | 3.66 m x 3.07 m | |
| Primary Bedroom | 5 m x 3.86 m | |
| Bedroom 2 | 3.63 m x 3.11 m | |
| Bathroom | Measurements not available | |
| Bathroom | Measurements not available | |
| Laundry room | Measurements not available |
| Features | |||||
|---|---|---|---|---|---|
| Ravine | Balcony | Underground | |||
| Dryer | Refrigerator | Stove | |||
| Washer | Central air conditioning | Security/Concierge | |||
| Exercise Centre | Party Room | Sauna | |||
| Visitor Parking | Storage - Locker | ||||





















































