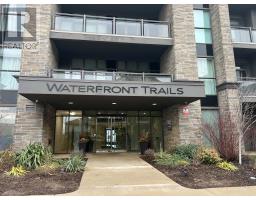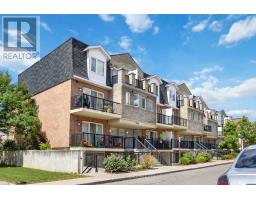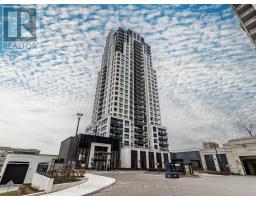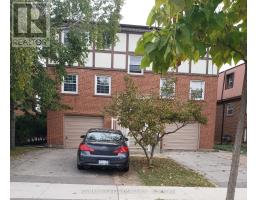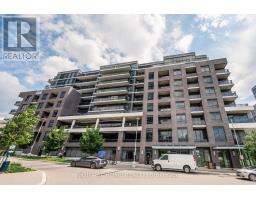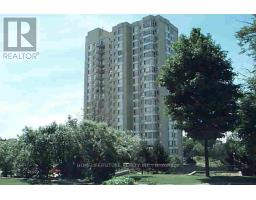1002 - 717 BAY STREET, Toronto, Ontario, CA
Address: 1002 - 717 BAY STREET, Toronto, Ontario
Summary Report Property
- MKT IDC8341130
- Building TypeApartment
- Property TypeSingle Family
- StatusBuy
- Added19 weeks ago
- Bedrooms3
- Bathrooms2
- Area0 sq. ft.
- DirectionNo Data
- Added On13 Aug 2024
Property Overview
Welcome to the best value in the Bay corridor area Stylishly Updated 2 Bed + Den & 2 full Bath 1080 Sq Ft Suite. Modern Kitchen With Ample Storage And Stainless Steel Appliances. Over Sized Master Has Walk-In Closet (Cabinetry Included) And Spa Bath With Sep Shower And Jetted Tub. Den Is Perfect For Home Office Or Extra Bed For Guests. The unit comes with all the furniture's TV kitchen equipment's. Amenities Include Gym, Pool, Roof Top Garden And Concierge. Amazing Price For A Suite This Size In The Center Of The City. Walk To University's, Financial District And Hospitals **** EXTRAS **** Stainless Steel Range, Fridge, Microwave And Dishwasher. Washer/Dryer, All Light Fixtures, Window Coverings, Cabinetry In Master Closet, Storage Locker And Parking. Note: Condo Fee Includes Heat, Hydro And Cable Television (id:51532)
Tags
| Property Summary |
|---|
| Building |
|---|
| Level | Rooms | Dimensions |
|---|---|---|
| Ground level | Living room | 7.39 m x 3.35 m |
| Dining room | 7.39 m x 3.35 m | |
| Kitchen | 3.01 m x 2.18 m | |
| Solarium | 4.39 m x 1.71 m | |
| Primary Bedroom | 4.55 m x 4.01 m | |
| Bedroom 2 | 3.72 m x 2.71 m |
| Features | |||||
|---|---|---|---|---|---|
| Underground | Garage door opener remote(s) | Central air conditioning | |||
| Exercise Centre | Recreation Centre | Sauna | |||
| Storage - Locker | |||||











