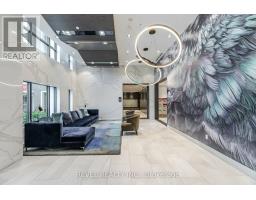1003 - 15 JAMES FINLAY WAY, Toronto, Ontario, CA
Address: 1003 - 15 JAMES FINLAY WAY, Toronto, Ontario
Summary Report Property
- MKT IDW9234162
- Building TypeApartment
- Property TypeSingle Family
- StatusBuy
- Added14 weeks ago
- Bedrooms2
- Bathrooms2
- Area0 sq. ft.
- DirectionNo Data
- Added On13 Aug 2024
Property Overview
Move-in and relax in this meticulously maintained 1 bedroom, 1 generous den, and 2 FULL bath condo, with 750 sq ft PLUS a suite-length 100 SQ FT BALCONY!!! The unit includes 1 locker and 1 parking space. The spacious 8'x9' private den welcomes you as you enter, with enough space for a bed, a desk, its own full closet, and with the first full bath conveniently located directly across the hall, the possibilities abound. The smartly designed floor plan flows effortlessly from space to space. The kitchen features stainless steel appliances and granite counters. Enjoy sunsets in the west-facing king-sized primary bedroom, opening to an expansive ensuite. The building amenities include a yoga studio, gym, theatre, guest suites, party room, and breathtaking outdoor terrace with natural gas BBQs. Enjoy Canada's premier shopping centre, endless restaurants, hundreds of acres of park space, grocery stores, hospitals, golf courses, and convenient transit all at your doorstep! **** EXTRAS **** 1 parking space and 1 locker (id:51532)
Tags
| Property Summary |
|---|
| Building |
|---|
| Level | Rooms | Dimensions |
|---|---|---|
| Flat | Kitchen | 3.53 m x 2.66 m |
| Dining room | 3.02 m x 2.08 m | |
| Living room | 3.09 m x 3.02 m | |
| Primary Bedroom | 4.41 m x 3.04 m | |
| Den | 2.76 m x 2.36 m |
| Features | |||||
|---|---|---|---|---|---|
| Balcony | Carpet Free | In suite Laundry | |||
| Dishwasher | Dryer | Microwave | |||
| Range | Refrigerator | Stove | |||
| Washer | Window Coverings | Central air conditioning | |||
| Exercise Centre | Party Room | Storage - Locker | |||




















































