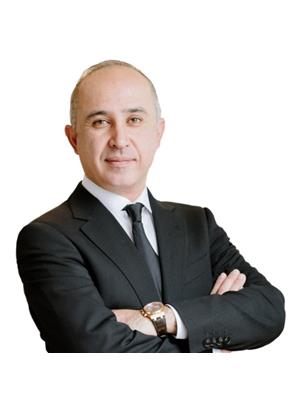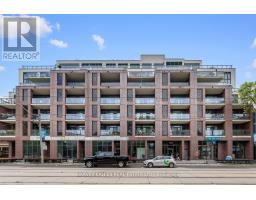109 - 36 BIRCH AVENUE, Toronto, Ontario, CA
Address: 109 - 36 BIRCH AVENUE, Toronto, Ontario
Summary Report Property
- MKT IDC8254450
- Building TypeRow / Townhouse
- Property TypeSingle Family
- StatusBuy
- Added14 weeks ago
- Bedrooms2
- Bathrooms3
- Area0 sq. ft.
- DirectionNo Data
- Added On13 Aug 2024
Property Overview
Birch Beauty, Brand New Townhome In The Heart Of Summerhill. Warm And Generous Space On 2 Levels, 11 Ft Ceiling On The Main Floor. This Corner House At The West End Of The Complex With A Huge Sunfilled South Facing Patio wit Gas Bbq Hookup. Wall To Wall Floor To Ceiling Windows On Both Floors. Ideal For Entertaining With An Impressive Open Concept 'Great Room'. Custom Upgraded Kitchen With An Oversize Island For Dining, Downsview Cabinets, Wolf Gas Cooking & Ceaserstone Counters. And A Walk In Pantry. Cozy Evenings In Front Of The Romantic Gas Fireplace, Simply Stunning White Oak Floors. The Primary Bedroom Features Two Very Large Walk In Closets, A Spa Like Ensuite With Shower & Soaking Tub. Heated Floors, Inviting Den/Family Room On The 2nd Floor Could Be A Home Office Or Perfect Reading Room. 2nd Bedroom Is Generously Sized With Its Own 4 Piece Ensuite. 2 Entrances, One From The Street And The Other From The Main Inside Hall, Accessing The Garage and Lobby. **** EXTRAS **** In Proximity to Excellent Parks Schools. Set On A Quiet Cul De Sac Steps To Scrivener Square & All Of Yonge & Summerhill Restaurants, Cafes, Shops, Markets & Private Clubs. Safe & Amenity Rich Neighbourhood, A Gem In The Heart Of The City! (id:51532)
Tags
| Property Summary |
|---|
| Building |
|---|
| Level | Rooms | Dimensions |
|---|---|---|
| Second level | Primary Bedroom | 4.09 m x 3.76 m |
| Bedroom 2 | 4.45 m x 3.2 m | |
| Den | 7.67 m x 4.09 m | |
| Laundry room | 1.85 m x 1.8 m | |
| Main level | Foyer | 1.74 m x 2.1641 m |
| Dining room | 7.09 m x 3.2 m | |
| Kitchen | 5.33 m x 3.68 m | |
| Pantry | 1.73 m x 1.52 m |
| Features | |||||
|---|---|---|---|---|---|
| Underground | Cooktop | Window Coverings | |||
| Central air conditioning | Storage - Locker | ||||



























































