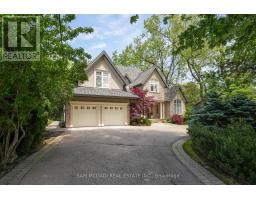1107 - 68 MERTON STREET, Toronto, Ontario, CA
Address: 1107 - 68 MERTON STREET, Toronto, Ontario
Summary Report Property
- MKT IDC9236214
- Building TypeApartment
- Property TypeSingle Family
- StatusBuy
- Added14 weeks ago
- Bedrooms3
- Bathrooms2
- Area0 sq. ft.
- DirectionNo Data
- Added On13 Aug 2024
Property Overview
** Remarkable pied-a-terre available for end users or investors alike! ** Welcome to desirable Davisville Village with steps to trendy coffee shops, Davisville subway station, parks, restaurants, schools, grocery stores and more. Beautifully laid out interior offering 1,099 square feet of living space with expansive windows that drown the floor plan with an abundance of natural light. The remarkable kitchen is adorned with a centre island, quartz countertops, built-in stainless steel Whirlpool appliances, and ample upper and lower cabinetry space. Curated to seamlessly entertain, the kitchen provides unobstructed views of both your living and dining areas so you can remain connected with loved ones. Step into the owners suite where you're granted direct access to your large terrace with breathtaking views of the city as well as a spacious walk-in closet and a 3pc ensuite. Second bedroom located around the corner along with an office that can easily be converted into a nursery or child's room, and a shared 4pc bath. Rare offering of 2 parking spots + 1 locker! Don't delay on this amazing opportunity with top of the line amenities which include a gym, party room, concierge, visitor parking, guests suites, and more! (id:51532)
Tags
| Property Summary |
|---|
| Building |
|---|
| Level | Rooms | Dimensions |
|---|---|---|
| Flat | Kitchen | 4.31 m x 3.33 m |
| Dining room | 3.1 m x 2.22 m | |
| Living room | 3.35 m x 3.07 m | |
| Office | 2.58 m x 2.17 m | |
| Primary Bedroom | 3.29 m x 4.49 m | |
| Bedroom 2 | 3.06 m x 4.36 m |
| Features | |||||
|---|---|---|---|---|---|
| Underground | Dryer | Washer | |||
| Central air conditioning | Security/Concierge | Exercise Centre | |||
| Party Room | Visitor Parking | Storage - Locker | |||
























































