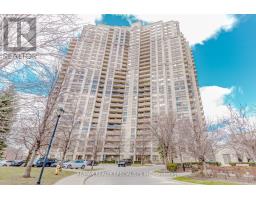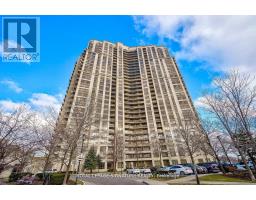114 - 760 LAWRENCE AVENUE W, Toronto, Ontario, CA
Address: 114 - 760 LAWRENCE AVENUE W, Toronto, Ontario
Summary Report Property
- MKT IDW9239676
- Building TypeRow / Townhouse
- Property TypeSingle Family
- StatusBuy
- Added-25 seconds ago
- Bedrooms2
- Bathrooms2
- Area0 sq. ft.
- DirectionNo Data
- Added On13 Aug 2024
Property Overview
Welcome to Liberty Walk, one of the most desirable neighborhoods on the West Side! Nestled in a meticulously maintained complex, this vibrant & diverse community is perfect for young families & professionals alike. This home features a spacious layout with 2 bedrooms and 2 bathrooms, complemented by a generous patio of over a hundred sqft-ideal for unwinding after a busy day! The home boasts laminate flooring throughout! O/C Main floor contains Living, Dining, a Kitchen with a Breakfast Bar. The primary bedroom serves as a tranquil retreat with His & Hers closets & extra seating space. The modestly sized second bedroom, complete with a window and closet, is perfect for a child's room or a home office.BBQ enthusiasts will appreciate the community's open grilling policy. Additionally, the home includes one underground parking space, enhancing its convenience & appeal. Whether you are searching for your first home or looking to downsize, this house is sure to exceed your expectations. **** EXTRAS **** This property is conveniently located near prestigious schools, the famous Yorkdale Shopping Centre, Lawrence West Subway Station, and major highways. The kitchen features brand-new stainless steel appliances. (id:51532)
Tags
| Property Summary |
|---|
| Building |
|---|
| Level | Rooms | Dimensions |
|---|---|---|
| Second level | Primary Bedroom | 8.15 m x 3.38 m |
| Bedroom 2 | 3.55 m x 2.6 m | |
| Main level | Living room | 3.38 m x 3.35 m |
| Dining room | 5.55 m x 4.7 m | |
| Kitchen | 3.7 m x 2.5 m |
| Features | |||||
|---|---|---|---|---|---|
| Underground | Dishwasher | Dryer | |||
| Refrigerator | Stove | Washer | |||
| Central air conditioning | Storage - Locker | ||||
















































