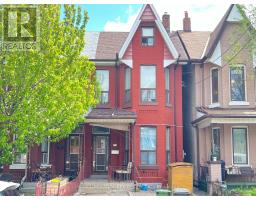12 ROUTLIFFE LANE, Toronto, Ontario, CA
Address: 12 ROUTLIFFE LANE, Toronto, Ontario
4 Beds3 Baths0 sqftStatus: Buy Views : 446
Price
$1,185,000
Summary Report Property
- MKT IDC8436424
- Building TypeRow / Townhouse
- Property TypeSingle Family
- StatusBuy
- Added14 weeks ago
- Bedrooms4
- Bathrooms3
- Area0 sq. ft.
- DirectionNo Data
- Added On13 Aug 2024
Property Overview
Luxury Freehold Townhouse In High Demanding Area At Yonge/Finch. Private Backyard With Professional Done Interlock & Bbq Gas Line, Private Driveway & Garage With Large Storage Room. Exceptional Quality Finishes Including: Living/Dining Room With 9' Coffered Ceiling, A Extra Office Space Extended To The Living Area, French Balcony, Hardwood Fl Throughout, Gourmet Kitchen With Island, Granite Counter Tops And S/S Appliances. Pot Lights. Walking Distance To Subway Station, Ttc & Community Centre.. **** EXTRAS **** S/S Fridge, S/S Stove, Microwave, S/S Dishwasher, Washer And Dryer, All Elf's, All Window Coverings. (id:51532)
Tags
| Property Summary |
|---|
Property Type
Single Family
Building Type
Row / Townhouse
Storeys
3
Community Name
Newtonbrook West
Title
Freehold
Land Size
16.01 x 71.16 FT|under 1/2 acre
Parking Type
Garage
| Building |
|---|
Bedrooms
Above Grade
3
Below Grade
1
Bathrooms
Total
4
Partial
1
Interior Features
Flooring
Hardwood
Building Features
Foundation Type
Concrete
Style
Attached
Heating & Cooling
Cooling
Central air conditioning
Heating Type
Forced air
Utilities
Utility Sewer
Sanitary sewer
Water
Municipal water
Exterior Features
Exterior Finish
Brick, Stone
Neighbourhood Features
Community Features
Community Centre
Amenities Nearby
Park, Public Transit, Schools
Maintenance or Condo Information
Maintenance Fees
$258.01 Monthly
Maintenance Fees Include
Parcel of Tied Land
Parking
Parking Type
Garage
Total Parking Spaces
2
| Land |
|---|
Other Property Information
Zoning Description
Residential
| Level | Rooms | Dimensions |
|---|---|---|
| Second level | Bedroom 2 | 4.58 m x 3.04 m |
| Bedroom 3 | 4.58 m x 3.66 m | |
| Third level | Primary Bedroom | 4.58 m x 3.96 m |
| Loft | 2.43 m x 3.75 m | |
| Lower level | Storage | Measurements not available |
| Workshop | 4.6 m x 2.13 m | |
| Main level | Living room | 3.4 m x 4.89 m |
| Dining room | 3.4 m x 4.89 m | |
| Kitchen | 2.13 m x 3.65 m | |
| Eating area | 2.44 m x 3.65 m |
| Features | |||||
|---|---|---|---|---|---|
| Garage | Central air conditioning | ||||



























































