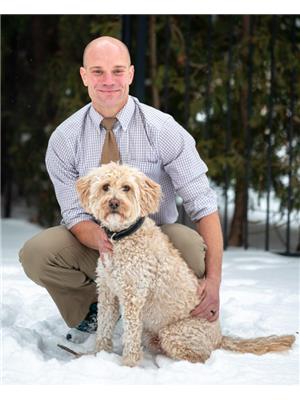1212 - 5 ROWNTREE ROAD, Toronto, Ontario, CA
Address: 1212 - 5 ROWNTREE ROAD, Toronto, Ontario
Summary Report Property
- MKT IDW8395470
- Building TypeApartment
- Property TypeSingle Family
- StatusBuy
- Added14 weeks ago
- Bedrooms2
- Bathrooms2
- Area0 sq. ft.
- DirectionNo Data
- Added On13 Aug 2024
Property Overview
Beautiful layout and very spacious unit right on the Humber River. Freshly painted and trendy wallpapered in the Master Bedroom ! Laminate flooring in the main area's and brand new blinds, oven, bathroom vanity and light fixtures installed. This unit is spacious and perfect for a family, nearby schools , Humber River and Lush Garden views! Solarium, (den/office) beautiful city view. Ensuite Stacked Laundry. 2 Big bedrooms & 2 Full Bathrooms. Access to 400, 407,401, York U, Humber College, Pearson Airport, Shopping, Park & Finch LRT; (updates/opening soon!) Outdoor/Indoor Pool. Bbq Area,4 Tennis Courts & Squash Court, Hiking & Biking Trail, All Utilities plus cable included in maintenance fee. All windows coverings, fridge, stove, washer/dryer Potlights in Kitchen included. (id:51532)
Tags
| Property Summary |
|---|
| Building |
|---|
| Land |
|---|
| Level | Rooms | Dimensions |
|---|---|---|
| Flat | Dining room | 3.3 m x 2.39 m |
| Living room | 3.39 m x 3.18 m | |
| Laundry room | 1.33 m x 1.22 m | |
| Bedroom | 5.86 m x 3.09 m | |
| Bedroom 2 | 3.49 m x 3.08 m | |
| Kitchen | 4 m x 2.1 m |
| Features | |||||
|---|---|---|---|---|---|
| Ravine | Balcony | Underground | |||
| Dishwasher | Dryer | Refrigerator | |||
| Stove | Washer | Central air conditioning | |||
| Exercise Centre | Party Room | Visitor Parking | |||
| Storage - Locker | |||||
















































