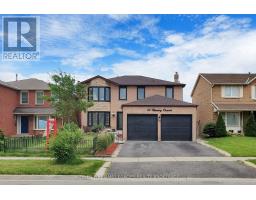13 - 3029 FINCH AVENUE W, Toronto, Ontario, CA
Address: 13 - 3029 FINCH AVENUE W, Toronto, Ontario
4 Beds4 Baths0 sqftStatus: Buy Views : 79
Price
$990,000
Summary Report Property
- MKT IDW9239884
- Building TypeRow / Townhouse
- Property TypeSingle Family
- StatusBuy
- Added14 weeks ago
- Bedrooms4
- Bathrooms4
- Area0 sq. ft.
- DirectionNo Data
- Added On13 Aug 2024
Property Overview
Welcome to this Spacious Well-Maintained, Gorgeous 2-Storey Townhome Nestled in the Family-Oriented Neighbourhood of Humbermede. This Home Features Three Bedrooms & Four Washrooms with a Convenient Fourth Bedroom on the Lower Floor with a Separate Entrance & Ensuite Laundry. Large Primary Bedroom features an Ensuite 5 Piece Washroom, His&Her Closets & Juliette Balcony. The Main Floor Welcomes you with a Spacious Foyer, Open Concept Living Room/Dining Room featuring 9 Ceilings. Well Situated Within The Overall Complex, Location is Key, with Easy Access to Hwys, Shopping, Schools, Groceries, and Public Transit & Etobicoke North GO, Close to Parks and an Abundance of Facilities. This Home Offers A Lifestyle to be Enjoyed. (id:51532)
Tags
| Property Summary |
|---|
Property Type
Single Family
Building Type
Row / Townhouse
Storeys
2
Community Name
Humbermede
Title
Condominium/Strata
Parking Type
Garage
| Building |
|---|
Bedrooms
Above Grade
3
Below Grade
1
Bathrooms
Total
4
Partial
1
Interior Features
Appliances Included
Dishwasher, Dryer, Microwave, Refrigerator, Stove, Washer, Window Coverings
Flooring
Laminate, Carpeted
Basement Features
Separate entrance, Walk out
Basement Type
N/A (Finished)
Building Features
Features
Balcony
Heating & Cooling
Cooling
Central air conditioning
Heating Type
Forced air
Exterior Features
Exterior Finish
Brick
Neighbourhood Features
Community Features
Pet Restrictions
Maintenance or Condo Information
Maintenance Fees
$310 Monthly
Maintenance Fees Include
Insurance, Parking, Common Area Maintenance
Maintenance Management Company
Castle Condo Management
Parking
Parking Type
Garage
Total Parking Spaces
2
| Land |
|---|
Other Property Information
Zoning Description
Residential
| Level | Rooms | Dimensions |
|---|---|---|
| Second level | Primary Bedroom | 5.25 m x 4.31 m |
| Bedroom 2 | 4.26 m x 2.73 m | |
| Bedroom 3 | 3.22 m x 2.4 m | |
| Lower level | Bedroom | 4.45 m x 2.26 m |
| Main level | Living room | 4.35 m x 5.25 m |
| Dining room | 4.21 m x 3.88 m | |
| Kitchen | 3.23 m x Measurements not available |
| Features | |||||
|---|---|---|---|---|---|
| Balcony | Garage | Dishwasher | |||
| Dryer | Microwave | Refrigerator | |||
| Stove | Washer | Window Coverings | |||
| Separate entrance | Walk out | Central air conditioning | |||


























































