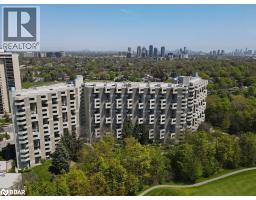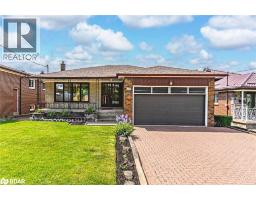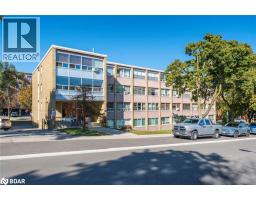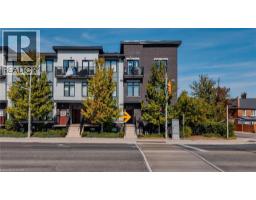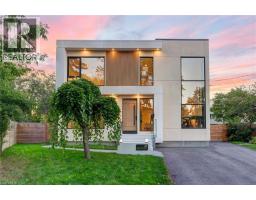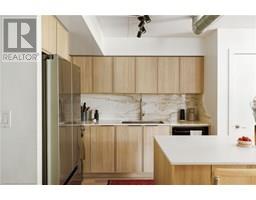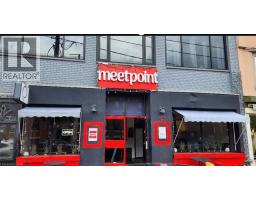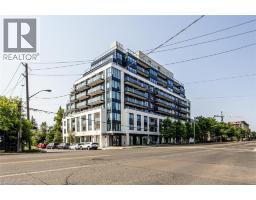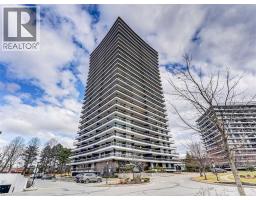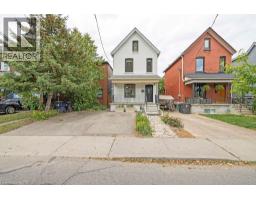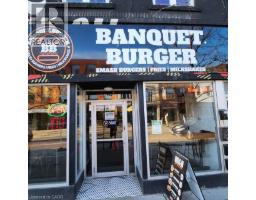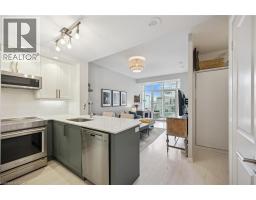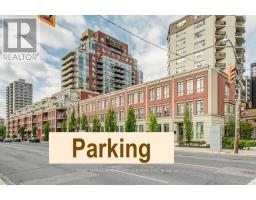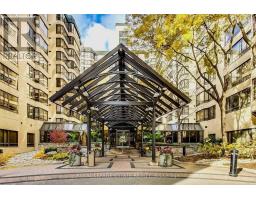136 HUMBERCREST Boulevard TWRB - Runnymede-Bloor West Village, Toronto, Ontario, CA
Address: 136 HUMBERCREST Boulevard, Toronto, Ontario
Summary Report Property
- MKT ID40776066
- Building TypeHouse
- Property TypeSingle Family
- StatusBuy
- Added1 weeks ago
- Bedrooms3
- Bathrooms2
- Area1884 sq. ft.
- DirectionNo Data
- Added On03 Oct 2025
Property Overview
Welcome to 136 Humbercrest Blvd ( Runnymede-Bloor West Village). Ravine Lot, wooded ravine in the back. This home boasts a beautiful exterior with a well maintained garden. Luxury generously sized chef's dream kitchen also feature a dedicated breakfast area. Granite countertops and large island with ample storage space. Stainless steel appliance. The formal dining room is also generously sized. Wood-burning fireplace in living room. Skylight in second floor hall way and bathroom. Plenty of natural light in the home. Separate entrance from back to basement. Walking distance to Humbercrest Public school (JK-8) with French immersion and St. James Catholic school. Excellent highly rated schools, shops, trails, and amenities nearby. This home is a perfect blend of luxury of lifestyle. (id:51532)
Tags
| Property Summary |
|---|
| Building |
|---|
| Land |
|---|
| Level | Rooms | Dimensions |
|---|---|---|
| Second level | 4pc Bathroom | Measurements not available |
| Bedroom | 13'4'' x 8'10'' | |
| Bedroom | 20'3'' x 11'1'' | |
| Primary Bedroom | 22'8'' x 11'1'' | |
| Basement | 3pc Bathroom | Measurements not available |
| Recreation room | 19'8'' x 19'4'' | |
| Main level | Kitchen | 22'9'' x 14'2'' |
| Dining room | 13'3'' x 11'4'' | |
| Living room | 20'5'' x 10'10'' |
| Features | |||||
|---|---|---|---|---|---|
| Ravine | Conservation/green belt | Skylight | |||
| Automatic Garage Door Opener | Attached Garage | Central Vacuum | |||
| Dishwasher | Dryer | Microwave | |||
| Refrigerator | Stove | Water meter | |||
| Washer | Microwave Built-in | Window Coverings | |||
| Garage door opener | Central air conditioning | ||||




























