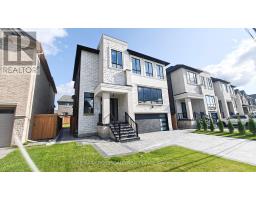14 SLIDELL CRESCENT, Toronto, Ontario, CA
Address: 14 SLIDELL CRESCENT, Toronto, Ontario
Summary Report Property
- MKT IDC9237561
- Building TypeHouse
- Property TypeSingle Family
- StatusBuy
- Added14 weeks ago
- Bedrooms5
- Bathrooms3
- Area0 sq. ft.
- DirectionNo Data
- Added On13 Aug 2024
Property Overview
Welcome to a **stunning ** completely renovated** home located in a highly desirable neighborhood in Toronto ** meticulously updated ** modern finishes** high-quality materials** spacious living & dining area** perfect for entertaining** open layout that allows for easy flow and interaction** The heart of this home is the gourmet kitchen** quartz countertops**brand new cabinetry, state-of-the-art large Island** New Stainless Steel appliances** Separate Laundry for Main floor**& Separate in the Basement***Large High efficiency New windows ** Beautiful, high-quality modern flooring runs throughout the home, providing a seamless and elegant look**Pot lights installed throughout the home** 4 spacious and bright bedrooms** each offering ample closet space** perfect for a growing family or hosting guests** The Primary bedroom and the 2nd bedroom are placed on the upper level with a spectacular 4 Piece Bathroom**The lower level has 2 bedrooms** & a 3 Piece Bathroom** Basement has gorgeous living space** 3 pc bath**bedroom with a closet**kitchenette **along with a separate entrance**lots of parking space for you and your guest** Situated in a sought-after neighborhood, 14 Slidell Crescent is close to top-rated schools, parks, shopping centers, and major transportation routes, making it an ideal location for families and professionals alike. (id:51532)
Tags
| Property Summary |
|---|
| Building |
|---|
| Land |
|---|
| Level | Rooms | Dimensions |
|---|---|---|
| Basement | Bedroom | 2.68 m x 3.08 m |
| Living room | 4.08 m x 3.44 m | |
| Lower level | Bedroom 3 | 3.32 m x 3.38 m |
| Bedroom 4 | 2.47 m x 2.89 m | |
| Main level | Living room | 6.43 m x 3.38 m |
| Dining room | 6.43 m x 3.38 m | |
| Kitchen | 5.21 m x 2.74 m | |
| Upper Level | Primary Bedroom | 3.72 m x 2.77 m |
| Bedroom 2 | 3.39 m x 2.47 m |
| Features | |||||
|---|---|---|---|---|---|
| Carpet Free | Separate entrance | Central air conditioning | |||




















































