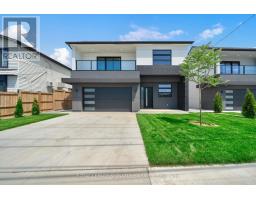14 WALSH AVENUE, Toronto, Ontario, CA
Address: 14 WALSH AVENUE, Toronto, Ontario
Summary Report Property
- MKT IDW9015882
- Building TypeHouse
- Property TypeSingle Family
- StatusBuy
- Added14 weeks ago
- Bedrooms5
- Bathrooms5
- Area0 sq. ft.
- DirectionNo Data
- Added On13 Aug 2024
Property Overview
Discover luxury in this European-inspired, modern custom-built Toronto home. With over 3000 sgft, this property features spacious principal rooms, spa-like washrooms, and expansive skylights that flood the space with natural light. The open concept main floor with a modern kitchen, dining area and living room fireplace feature wall, has 2 oversized sliding doors giving access to a beautifully landscaped backyard. Escape to your oasis with freshly laid sod and trees and a 12' x 30' pressure-treated covered deck that is perfect for relaxation and entertaining. Located in a prime area close to highways, schools, amenities, and shopping, this home offers an exceptional blend of space and convenience in Toronto. Check it out for yourself why this home is a must-see! **** EXTRAS **** Hardwood & natural stone flooring throughout. solid wood custom doors and quartz counters throughout. A separate entrance to the basement gives the potential to make minor modifications and generate rental income or a separate in-law suite. (id:51532)
Tags
| Property Summary |
|---|
| Building |
|---|
| Land |
|---|
| Level | Rooms | Dimensions |
|---|---|---|
| Second level | Primary Bedroom | 6.1 m x 4.6 m |
| Bedroom 2 | 5.2 m x 4.3 m | |
| Bedroom 3 | 4 m x 3.7 m | |
| Bedroom 4 | 4 m x 3.7 m | |
| Laundry room | 1.8 m x 2.7 m | |
| Basement | Recreational, Games room | 10.7 m x 9.1 m |
| Main level | Kitchen | 5.2 m x 4.9 m |
| Dining room | 4 m x 4.9 m | |
| Living room | 7 m x 4.6 m | |
| Office | 3.4 m x 2.4 m |
| Features | |||||
|---|---|---|---|---|---|
| Garage | Humidifier | Separate entrance | |||
| Central air conditioning | |||||



























































