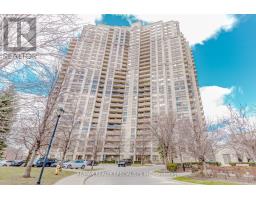1422 - 70 ROEHAMPTON AVENUE, Toronto, Ontario, CA
Address: 1422 - 70 ROEHAMPTON AVENUE, Toronto, Ontario
Summary Report Property
- MKT IDC9045314
- Building TypeApartment
- Property TypeSingle Family
- StatusBuy
- Added5 hours ago
- Bedrooms2
- Bathrooms2
- Area0 sq. ft.
- DirectionNo Data
- Added On13 Aug 2024
Property Overview
Welcome to the Republic II, modern, spacious 2 bedroom condominium located at one of Toronto's most desirable addresses. This building has been rewarded the rating of LEED Canada Gold, Signature Tridel Green Project, built with the highest standards in the industry. Condominium features spacious 2 bedrooms , 2 bathrooms, hardwood floors throughout, floor to ceiling windows, high 9 ft ceilings. Modern open concept design, Large balcony, one parking, one locker. The list of upgrades: dining peninsula for 4-6 people, granite counter top, hardwood floors in all bedrooms, custom designer black-out curtains in bedrooms and Hunter Douglas blinds in all rooms, professionally painted, new washer and dryer, new dishwasher, balcony floor - retreat style design. Great place to live. Residents of the Republic II have access to the top notch building amenities and 24 hrs Concierge service that is professional and very helpful. **** EXTRAS **** Unique features & upgrades include custom made dining peninsula overlooking kitchen & living area, providing table dining for 4-6 people. Granite counter top, Custom made Hunter Douglas blinds & curtains, Hardwood floors, Balcony deck. (id:51532)
Tags
| Property Summary |
|---|
| Building |
|---|
| Level | Rooms | Dimensions |
|---|---|---|
| Flat | Living room | 9.8 m x 3.9 m |
| Dining room | 9.8 m x 3.9 m | |
| Kitchen | 9.8 m x 3.9 m | |
| Primary Bedroom | 5.25 m x 3 m | |
| Bedroom 2 | 4.38 m x 2.7 m |
| Features | |||||
|---|---|---|---|---|---|
| Wheelchair access | In suite Laundry | Underground | |||
| Dishwasher | Dryer | Microwave | |||
| Refrigerator | Stove | Washer | |||
| Central air conditioning | Party Room | Recreation Centre | |||
| Security/Concierge | Exercise Centre | Storage - Locker | |||












































