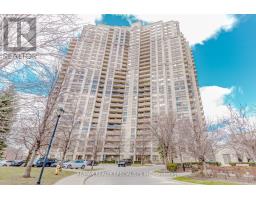150 HOLCOLM ROAD, Toronto, Ontario, CA
Address: 150 HOLCOLM ROAD, Toronto, Ontario
Summary Report Property
- MKT IDC8316848
- Building TypeHouse
- Property TypeSingle Family
- StatusBuy
- Added8 weeks ago
- Bedrooms6
- Bathrooms7
- Area0 sq. ft.
- DirectionNo Data
- Added On16 Jun 2024
Property Overview
Timeless Elegance & Remarkable Craftsmanship Throughout this Luxury Custom Home! Filled w/ Natural Light, 4+2 Bdrms & 7 Baths. Architectural Masterpiece built w/ Attention to Every Detail & Highest Quality Finishes. 11 Ft Ceilings M&2nd Fl.Mn Flr Office/Library. O/C Kitchen/Breakfast/Family Rms w/o to Oversized Deck & Backyard. Chefs Kitchen, Hi-End Appl. Formal Dining Room. Custom 9 ft Solid Wood Doors. Butler's Pantry. B/I Custom Media Storage. 2 Gas Fireplaces. Sumptuous Primary w/ Feature Walls, 7-pc ensuite, 17x12 Ft Dressing Rm w/ Make-up Table & Separate Shoe Closet. 2 Ldry Rms. All Bdrms w/Ens Baths. 2nd Fl Feature Wall w/ LED lighting. Dimmers, Charming Arched Windows(M). Stone Porch. Custom Front Door, Brick/Stone ext. Security Cameras. Wine Cellar, Large Rec w Wet Bar. 10 Ft Ceilings in Bsmt. Gym & Hobby Rm (could be 5th & 6th Bdrm) 2 Car Garage. Imported Stone Floors. Wood flr, Skylight, Wrought Iron Railing. Caesarstone Counters. Steps to Park & Community Centre. Premium Pie-shaped lot. (id:51532)
Tags
| Property Summary |
|---|
| Building |
|---|
| Level | Rooms | Dimensions |
|---|---|---|
| Second level | Laundry room | 3.1 m x 1.84 m |
| Primary Bedroom | 5.68 m x 5.61 m | |
| Bedroom 2 | 5.35 m x 3.8 m | |
| Bedroom 3 | 4.58 m x 4.28 m | |
| Bedroom 4 | 5.35 m x 3.76 m | |
| Basement | Recreational, Games room | 5.94 m x 13.93 m |
| Ground level | Foyer | 2.77 m x 2 m |
| Kitchen | 5.78 m x 5.08 m | |
| Eating area | 6.22 m x 3.58 m | |
| Family room | 5.67 m x 5.28 m | |
| Dining room | 5.78 m x 5.08 m | |
| Office | 4.45 m x 3.37 m |
| Features | |||||
|---|---|---|---|---|---|
| Garage | Walk out | Central air conditioning | |||



























































