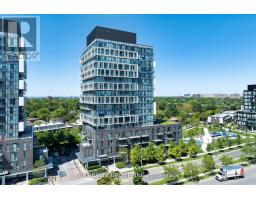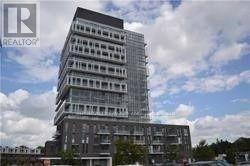1510 - 125 WESTERN BATTERY ROAD, Toronto, Ontario, CA
Address: 1510 - 125 WESTERN BATTERY ROAD, Toronto, Ontario
Summary Report Property
- MKT IDC9234078
- Building TypeApartment
- Property TypeSingle Family
- StatusBuy
- Added14 weeks ago
- Bedrooms3
- Bathrooms2
- Area0 sq. ft.
- DirectionNo Data
- Added On13 Aug 2024
Property Overview
Luxury living at the tower in liberty village. Spacious 2 bedroom + den corner plan with sunny south-west lake views! Fantastic & functional split bedroom design. Here is your opportunity to come home after a long day at work and relax with the scenic sunsets or be ready to stroll out to all the benefits that liberty village has to offer. Modern kitchen with stylish cabinetry, breakfast bar, stone counters& high end appliances that make this gourmet kitchen a chef's dream. Amazing integrated community with everything you need - metro, restaurants, shops, cafes, ttc + easy access to gardiner... **** EXTRAS **** french door style fridge w/ice maker + two drawers, induction stove, microwave, dishwasher, full sized front load washer+dryer, custom closets + roll out shelves, window coverings, light fixtures. one parking and one locker. (id:51532)
Tags
| Property Summary |
|---|
| Building |
|---|
| Level | Rooms | Dimensions |
|---|---|---|
| Main level | Living room | 6 m x 3.6 m |
| Dining room | 6 m x 3.6 m | |
| Kitchen | Measurements not available | |
| Primary Bedroom | 3.4 m x 3.1 m | |
| Bedroom 2 | 3 m x 2.8 m | |
| Den | 2.4 m x 2.3 m |
| Features | |||||
|---|---|---|---|---|---|
| Balcony | Underground | Central air conditioning | |||
| Exercise Centre | Party Room | Visitor Parking | |||
| Security/Concierge | Storage - Locker | ||||




























































