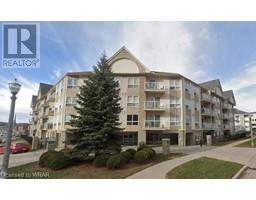16 HARBOUR Street Unit# 4203 TCW1 - Waterfront Communities C1, Toronto, Ontario, CA
Address: 16 HARBOUR Street Unit# 4203, Toronto, Ontario
Summary Report Property
- MKT ID40602329
- Building TypeApartment
- Property TypeSingle Family
- StatusBuy
- Added22 weeks ago
- Bedrooms3
- Bathrooms2
- Area1460 sq. ft.
- DirectionNo Data
- Added On18 Jun 2024
Property Overview
Presenting this exquisite 3-bedroom, 2-bathroom condo nestled within the prestigious Success Tower- an absolute gem awaiting your discovery! Situated in the vibrant heart of the city, this residence offers the epitome of convenience and luxury. Step into a world of sophistication as you enter this unit, greeted by a spacious and inviting open-concept layout. The living room exudes warmth and elegance, illuminated by floor-to-ceiling windows offering panoramic views of the city skyline- a true feast for the eyes. Prepare to be mesmerized by the contemporary kitchen, fully equipped to meet your culinary desires and entertain guests with ease. The spacious three bedrooms provide ample space for relaxation and tranquility. The master bedroom, complete with an en-Suite bathroom ensures a sanctuary of privacy and comfort. Step out onto one of the two balconies to indulge in panoramic vistas of Lake Ontario and the iconic Toronto skyline. Outdoor living at its finest with one balcony accessible from a bedroom and the other from the living room, each offering its unique perspective, allowing you to savor moments of serenity amidst the urban hustle and bustle. Additional highlights include a generously sized private locker with convenient access from the underground parking spot. Enjoy an array of amazing amenities, including but not limited to concierge service, pool, sauna, gym, rooftop terrace, tennis court, and more. Don't miss this opportunity to elevate your urban living experience to new heights- schedule you're viewing today and prepare to be captivated by the allure of city living at its finest! (id:51532)
Tags
| Property Summary |
|---|
| Building |
|---|
| Land |
|---|
| Level | Rooms | Dimensions |
|---|---|---|
| Main level | 4pc Bathroom | Measurements not available |
| Bedroom | 12'4'' x 9'2'' | |
| Bedroom | 12'0'' x 9'2'' | |
| Full bathroom | Measurements not available | |
| Primary Bedroom | 12'2'' x 11'9'' | |
| Dinette | 15'7'' x 9'5'' | |
| Kitchen | 5'3'' x 2'2'' | |
| Living room/Dining room | 17'5'' x 16'5'' |
| Features | |||||
|---|---|---|---|---|---|
| Balcony | Underground | Visitor Parking | |||
| Dishwasher | Dryer | Oven - Built-In | |||
| Refrigerator | Stove | Washer | |||
| Microwave Built-in | Hood Fan | Window Coverings | |||
| Central air conditioning | Exercise Centre | Party Room | |||































































