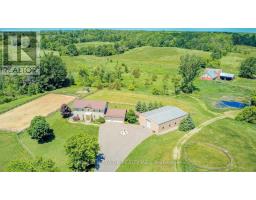1612 - 2045 LAKE SHORE BOULEVARD W, Toronto, Ontario, CA
Address: 1612 - 2045 LAKE SHORE BOULEVARD W, Toronto, Ontario
Summary Report Property
- MKT IDW9053564
- Building TypeApartment
- Property TypeSingle Family
- StatusBuy
- Added14 weeks ago
- Bedrooms2
- Bathrooms2
- Area0 sq. ft.
- DirectionNo Data
- Added On13 Aug 2024
Property Overview
Welcome to the iconic Palace Pier! This spacious, 1550 sq ft suite offers breathtaking panoramic views across lush treetops, the city skyline, and Lake Ontario while featuring two generously sized bedrooms, with the primary bed having a 5-piece ensuite and an oversized closet. The first-class amenities include a 24-hour concierge, valet parking, a restaurant, a free shuttle to downtown, a gym, a spa, a large saltwater pool, and tennis courts, to name a few. Luxury lifestyle, conveniently located with waterfront trails, shops, and restaurants, transit across the street, and direct access to the Gardiner and Lake Shore Blvd for easy commuting. **** EXTRAS **** Excellent building amenities include 1 parking space and 1 storage locker, Tenant Vacating Sept. 5th. (id:51532)
Tags
| Property Summary |
|---|
| Building |
|---|
| Level | Rooms | Dimensions |
|---|---|---|
| Main level | Foyer | 1.37 m x 11.58 m |
| Living room | 5.26 m x 8.26 m | |
| Dining room | 5.26 m x 8.26 m | |
| Kitchen | 2.59 m x 3.25 m | |
| Eating area | 2.84 m x 2.84 m | |
| Primary Bedroom | 4.78 m x 3.35 m | |
| Bedroom 2 | 3.78 m x 2.74 m | |
| Solarium | Measurements not available |
| Features | |||||
|---|---|---|---|---|---|
| Underground | Dishwasher | Dryer | |||
| Refrigerator | Stove | Washer | |||
| Central air conditioning | Security/Concierge | Visitor Parking | |||
| Exercise Centre | Party Room | Storage - Locker | |||


















































