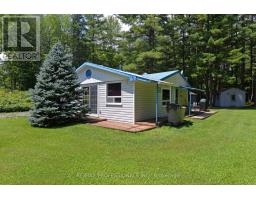163 MARTIN GROVE ROAD, Toronto, Ontario, CA
Address: 163 MARTIN GROVE ROAD, Toronto, Ontario
4 Beds4 Baths0 sqftStatus: Buy Views : 323
Price
$3,100,000
Summary Report Property
- MKT IDW8388730
- Building TypeHouse
- Property TypeSingle Family
- StatusBuy
- Added14 weeks ago
- Bedrooms4
- Bathrooms4
- Area0 sq. ft.
- DirectionNo Data
- Added On13 Aug 2024
Property Overview
An opportunity to own a beautifully renovated home in prestigious Lorraine Gardens. Secluded, picturesque 100x190foot Muskoka-like sprawling lot. This home boasts 4800sq feet of living space and features a gorgeous Perolla Centre Island Kitchen with a gas fireplace & walk-out to a huge deck overlooking the meticulously maintained landscaped rear yard. Other features include a oversized double heated garage, with walk-out to rear yard. The finished lower level has it's own 3pc bath, gas F/P, games room plus walk-out to rear yard. Basement to top floor elevator. The huge add om 2nd floor office space would make a fabulous Primary bedroom area! Photos have been virtually staged to reflect this possibly! (id:51532)
Tags
| Property Summary |
|---|
Property Type
Single Family
Building Type
House
Storeys
1.5
Community Name
Islington-City Centre West
Title
Freehold
Land Size
100 x 190 FT
Parking Type
Attached Garage
| Building |
|---|
Bedrooms
Above Grade
4
Bathrooms
Total
4
Partial
1
Interior Features
Appliances Included
Central Vacuum, Garage door opener remote(s), Oven - Built-In, Cooktop, Dishwasher, Dryer, Freezer, Microwave, Oven, Refrigerator, Washer, Window Coverings
Flooring
Laminate, Hardwood
Basement Features
Walk out
Basement Type
N/A (Finished)
Building Features
Foundation Type
Block
Style
Detached
Structures
Shed
Heating & Cooling
Cooling
Central air conditioning
Heating Type
Forced air
Utilities
Utility Sewer
Sanitary sewer
Water
Municipal water
Exterior Features
Exterior Finish
Stucco, Stone
Parking
Parking Type
Attached Garage
Total Parking Spaces
9
| Level | Rooms | Dimensions |
|---|---|---|
| Second level | Primary Bedroom | 4.5 m x 4.46 m |
| Bedroom 2 | 4.9 m x 3.25 m | |
| Bedroom 3 | 3.6 m x 2.12 m | |
| Office | 6.5 m x 6.1 m | |
| Laundry room | 2.99 m x 2 m | |
| Basement | Great room | 7.12 m x 5.64 m |
| Games room | 6.27 m x 4.12 m | |
| Ground level | Kitchen | 5.9 m x 4.04 m |
| Living room | 5.38 m x 4.4 m | |
| Dining room | 4.73 m x 4.3 m | |
| Den | 4.35 m x 3.76 m | |
| Sitting room | 3.41 m x 2.81 m |
| Features | |||||
|---|---|---|---|---|---|
| Attached Garage | Central Vacuum | Garage door opener remote(s) | |||
| Oven - Built-In | Cooktop | Dishwasher | |||
| Dryer | Freezer | Microwave | |||
| Oven | Refrigerator | Washer | |||
| Window Coverings | Walk out | Central air conditioning | |||































































