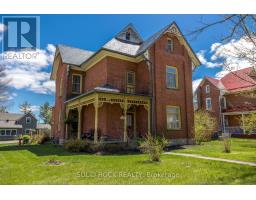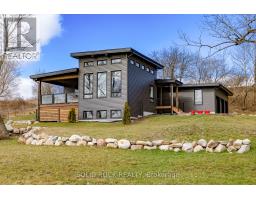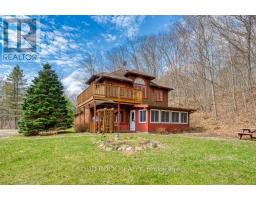167 WEIR CRES, Toronto, Ontario, CA
Address: 167 WEIR CRES, Toronto, Ontario
Summary Report Property
- MKT IDE8226402
- Building TypeHouse
- Property TypeSingle Family
- StatusBuy
- Added1 weeks ago
- Bedrooms4
- Bathrooms3
- Area0 sq. ft.
- DirectionNo Data
- Added On10 May 2024
Property Overview
Location! Location! Location! This Bright and Renovated Home has been maintained to the utmost perfection that even the fussiest of buyers would love to see and make it their own! Complete demo and renovation of the main floor kitchen/living room/dining room area. The basement complete demo and renovation for a finished in-law suite with separate entrance from the main house. The backyard is an oasis of country in the city overlooking a ravine for privacy and a small park across the street for walks (pets & children friendly). There is a side patio from the family room walk out. The garage has a front and rear drive entry and a loft for extra storage. A short 5 minute walk to TTC stop at the corner. Plenty of Shopping, Amenities and Restaurants (all within walking distance). Close to Lake Ontario and Trails. Close to University of Toronto Scarborough Campus, Centennial College and the 401. Note: The Seller has engineered hardwood flooring for the upper level bedrooms that they will leave behind for the Buyer. **** EXTRAS **** Loft in Garage for Extra Storage. The Pool is a wading pool 3' deep x 9' x 16'. The Seller is willing to make an adjustment on closing to fill in the pool if the buyer does not want it. Jacuzzi Tub is ""as is"" (id:51532)
Tags
| Property Summary |
|---|
| Building |
|---|
| Level | Rooms | Dimensions |
|---|---|---|
| Second level | Primary Bedroom | 3.15 m x 5 m |
| Bedroom 2 | 3.9 m x 3.39 m | |
| Bedroom 3 | 2.79 m x 3.07 m | |
| Bathroom | 3.18 m x 2.23 m | |
| Basement | Recreational, Games room | 3.6 m x 3.23 m |
| Bedroom | 3.04 m x 4.34 m | |
| Lower level | Family room | 6.85 m x 4.55 m |
| Bathroom | 2.99 m x 3.53 m | |
| Main level | Living room | 3.96 m x 4.13 m |
| Dining room | 3.96 m x 3.05 m | |
| Kitchen | 2.95 m x 5.37 m | |
| Foyer | 2.27 m x 1.82 m |
| Features | |||||
|---|---|---|---|---|---|
| Attached Garage | Apartment in basement | Central air conditioning | |||





























































