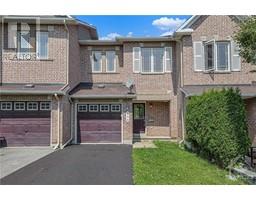169 KING EDWARD AVENUE, Toronto, Ontario, CA
Address: 169 KING EDWARD AVENUE, Toronto, Ontario
Summary Report Property
- MKT IDE9239822
- Building TypeHouse
- Property TypeSingle Family
- StatusBuy
- Added14 weeks ago
- Bedrooms3
- Bathrooms4
- Area0 sq. ft.
- DirectionNo Data
- Added On13 Aug 2024
Property Overview
Welcome to this exquisite two-storey detached home in the beautiful family friendly neighbourhood of Woodbine Lumsden. Meticulously designed and constructed in 2013! Boasting three generously sized bedrooms and four elegant bathrooms! This residence is designed for comfort! The bright and spacious interior is bathed in natural light, thanks to an abundance of daylight windows and strategically placed skylight windows that enhance the open, airy feel of the living spaces. The Main floor features tall ceiling heights, pot lights throughout, a spacious living room, full kitchen with plenty of cupboard space, a 4 piece bathroom and a bedroom with a walkout to the backyard. The Upper level features 2 bedrooms and 2 bathrooms with the primary bedroom holding an ensuite bathroom and a walk-in closet. The basement has an office space, rec room, 4 piece bathroom and a crawl space with laundry! Conveniently located minutes away from the DVP, Grocery stores, Parks, Schools and more! (id:51532)
Tags
| Property Summary |
|---|
| Building |
|---|
| Level | Rooms | Dimensions |
|---|---|---|
| Second level | Bedroom | 3.28 m x 2.51 m |
| Bathroom | 1.88 m x 1.1 m | |
| Bedroom | 2.64 m x 2.17 m | |
| Bathroom | 2.2 m x 1.39 m | |
| Basement | Bathroom | 2.33 m x 1.34 m |
| Recreational, Games room | 4.55 m x 2.93 m | |
| Office | 3.23 m x 2.93 m | |
| Main level | Living room | 6.75 m x 3.27 m |
| Kitchen | 5.61 m x 2 m | |
| Bedroom | 3.24 m x 2.25 m | |
| Bathroom | 1.9 m x Measurements not available |
| Features | |||||
|---|---|---|---|---|---|
| Water Heater | Dishwasher | Dryer | |||
| Microwave | Refrigerator | Stove | |||
| Washer | Central air conditioning | ||||




















































