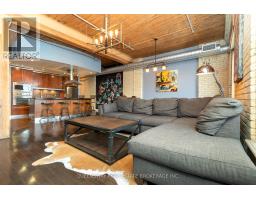19 - 232 ST.GEORGE STREET, Toronto, Ontario, CA
Address: 19 - 232 ST.GEORGE STREET, Toronto, Ontario
Summary Report Property
- MKT IDC8363910
- Building TypeRow / Townhouse
- Property TypeSingle Family
- StatusBuy
- Added22 weeks ago
- Bedrooms3
- Bathrooms2
- Area0 sq. ft.
- DirectionNo Data
- Added On18 Jun 2024
Property Overview
Discover the charm of Lennox Mews nestled in Toronto's beloved Annex neighborhood. Tucked away off the main road down an enchanting walkway is Townhouse 19, a 2+1 bedroom, 2 bathroom oasis, that offers the perfect blend of comfort and style. Recently fully renovated and move-in ready, this home features oak hardwood floors throughout, a spacious kitchen with a quartz waterfall countertop and backsplash as well as a bright living room with a cozy gas fireplace. The expansive upper loft, complete with a skylight and walk-in closet, offers a versatile space perfect for a bedroom, playroom, office or gym. This home is complete with two balconies. Conveniently located within walking distance to numerous subway stations, as well as the University of Toronto, Bloor Street, Yorkville, Casa Loma and numerous dining and entertainment options. Unit 19 offers turnkey living and provides a house-like urban experience. Additional features include one underground parking space, personal bike rack and a locker. Ideal for first-time buyers, small families, urban professionals, downsizers and investors alike. Welcome to your new sanctuary! **** EXTRAS **** Walking distance to numerous subway stations, as well as the University of Toronto, Bloor Street, Yorkville, Casa Loma and numerous dining and entertainment options. (id:51532)
Tags
| Property Summary |
|---|
| Building |
|---|
| Level | Rooms | Dimensions |
|---|---|---|
| Second level | Bedroom 2 | 3.15 m x 4.89 m |
| Primary Bedroom | 3.28 m x 4.01 m | |
| Bathroom | 1.72 m x 2.36 m | |
| Main level | Dining room | 1.91 m x 3.26 m |
| Features | |||||
|---|---|---|---|---|---|
| Balcony | Carpet Free | Underground | |||
| Garage door opener remote(s) | Water Heater | Water meter | |||
| Dishwasher | Dryer | Microwave | |||
| Range | Refrigerator | Washer | |||
| Central air conditioning | Visitor Parking | Storage - Locker | |||











































