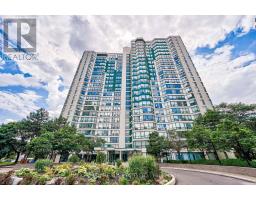1925 DUFFERIN STREET, Toronto, Ontario, CA
Address: 1925 DUFFERIN STREET, Toronto, Ontario
Summary Report Property
- MKT IDC9034046
- Building TypeHouse
- Property TypeSingle Family
- StatusBuy
- Added13 weeks ago
- Bedrooms4
- Bathrooms3
- Area0 sq. ft.
- DirectionNo Data
- Added On19 Aug 2024
Property Overview
Pristine rare L-Shaped Lot fronting on Rosecliffe and Dufferin Sts, offers tremendous opportunity to develop and create. Facing Dufferin is a Solid detached home with large rear 2 storey addition (with basement) and many upgrades. Home is equipped with 3 kitchens (one on each level). Facing Rosecliffe is a Large 2 door/car garage and double driveway with built-in rear storage shed. This Unique set-up, the Unicorn of Toronto Lots will allow you to let your architectural dreams loose, and capitalize on the unlimited possibilities. Explore the possibility of creating a 1290 sf 2-storey garden suite at rear (we have the feasibility report ready for you) and live in your own custom built sheltered garden suite (potentially to face Rosecliffe) and renting out the main house? The ideal property with plenty of upside value, present and future awaits. Open by appointment only. **** EXTRAS **** Ask for Garden Suite feasibility report for 1290 sf suite (estimate). (id:51532)
Tags
| Property Summary |
|---|
| Building |
|---|
| Land |
|---|
| Level | Rooms | Dimensions |
|---|---|---|
| Second level | Kitchen | 2.64 m x 3.12 m |
| Bedroom | 3.2 m x 3.56 m | |
| Bedroom 2 | 3.86 m x 3.66 m | |
| Family room | 5.79 m x 3.3 m | |
| Basement | Kitchen | 1.93 m x 2.16 m |
| Recreational, Games room | 4.11 m x 5 m | |
| Main level | Foyer | 5.94 m x 2.03 m |
| Living room | 3.48 m x 4.19 m | |
| Kitchen | 2.59 m x 4.37 m | |
| Dining room | 3.05 m x 4.27 m | |
| Family room | 5.79 m x 3.35 m |
| Features | |||||
|---|---|---|---|---|---|
| Carpet Free | Detached Garage | Dishwasher | |||
| Hood Fan | Refrigerator | Stove | |||
| Window Coverings | Separate entrance | Central air conditioning | |||









































