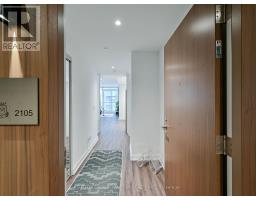1928 LAKE SHORE Boulevard W Unit# PH06W TWSP - South Parkdale, Toronto, Ontario, CA
Address: 1928 LAKE SHORE Boulevard W Unit# PH06W, Toronto, Ontario
Summary Report Property
- MKT ID40596019
- Building TypeApartment
- Property TypeSingle Family
- StatusBuy
- Added22 weeks ago
- Bedrooms3
- Bathrooms3
- Area1539 sq. ft.
- DirectionNo Data
- Added On18 Jun 2024
Property Overview
Extraordinary Penthouse with giant views SOUTH to LAKE ONTARIO & City Skyline South East & South West to Humber Bay. Brand New 1539 sqft, THREE Bedroom,(or 2 plus library-den) 3 Full Baths, PH06w Plan. Architecturally Stunning & Meticulous Built Quality by Award Winning Builder. Expansive 21’x7’ ft Terrace. Mirabella WEST Tower, Suite is Upgraded by Builder with Extras throughout. 10,000 sq.ft. of Indoor Amenities Exclusive to each tower, +18,000 sq.ft. of shared Landscaped Outdoor Areas +BBQ’s & Dining/Lounge. Sought after HIGH PARK/SWANSEA Neighborhood. Mins to, Roncesvalles, BloorWestVillage, HighPark, TTC & all Hiways, 15min to Airport. Miles of Walking/Biking on MartinGoodmanTrail & The Beach are at your front door! WorldClass “Central Park” Style Towers, IndoorPool (SOUTH LakeView),Saunas, Expansive PartyRm w/CateringKitchen, Gym (ParkView) Library,YogaStudio, Children’s PlayArea, 2 GuestSuites per tower, 24- hr Concierge. Suite is staged. Other is Terrace. (id:51532)
Tags
| Property Summary |
|---|
| Building |
|---|
| Land |
|---|
| Level | Rooms | Dimensions |
|---|---|---|
| Main level | 4pc Bathroom | Measurements not available |
| 4pc Bathroom | Measurements not available | |
| 5pc Bathroom | Measurements not available | |
| Other | Measurements not available | |
| Breakfast | 10'9'' x 8'9'' | |
| Bedroom | 11'9'' x 7'9'' | |
| Bedroom | 14'5'' x 9'0'' | |
| Primary Bedroom | 11'9'' x 11'9'' | |
| Kitchen | 22'0'' x 10'9'' | |
| Dining room | 22'0'' x 12'3'' | |
| Living room | 22'0'' x 12'3'' |
| Features | |||||
|---|---|---|---|---|---|
| Balcony | Underground | Stove | |||
| Window Coverings | Central air conditioning | Exercise Centre | |||
| Guest Suite | Party Room | ||||
































































