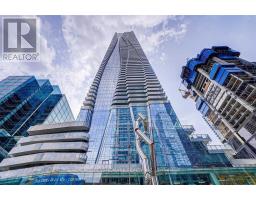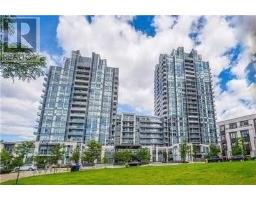196 AUDREY AVENUE, Toronto, Ontario, CA
Address: 196 AUDREY AVENUE, Toronto, Ontario
Summary Report Property
- MKT IDE8205800
- Building TypeHouse
- Property TypeSingle Family
- StatusBuy
- Added14 weeks ago
- Bedrooms5
- Bathrooms5
- Area0 sq. ft.
- DirectionNo Data
- Added On13 Aug 2024
Property Overview
2 Yr New Modern and Luxurious 4+1 Bedroom & 5 Bathroom Detached House in One Of The Most Sought-After BirchCliff Communities , Warmth And Sophistication, Bright and Open Concept Layout, Big Windows, High Ceilings, Contemporary Entrance Door and Garage Door, Interlocked Driveway, Skylight. Hardwood Flrs, Pot Lights, Beautiful Glass Railings, High-End Kitchen Appliances, Laundry On 2nd Floor. Finished Basement Features High Ceilings , bathroom and separate Entrance. Tarion Warranty Seven Years. Steps To All Amenities. Mins From Lake, Close to Kingston and shops, Restaurant, schools, TTC And 15 Min to Downtown Core. **** EXTRAS **** All Kitchen Appliances, Laundry Appliance, All Elf's. Window Coverings, Garage Door Opener, CAC (id:51532)
Tags
| Property Summary |
|---|
| Building |
|---|
| Level | Rooms | Dimensions |
|---|---|---|
| Second level | Primary Bedroom | Measurements not available |
| Bedroom 2 | Measurements not available | |
| Bedroom 3 | Measurements not available | |
| Bedroom 4 | Measurements not available | |
| Basement | Recreational, Games room | Measurements not available |
| Ground level | Family room | Measurements not available |
| Dining room | Measurements not available | |
| In between | Living room | Measurements not available |
| Kitchen | Measurements not available |
| Features | |||||
|---|---|---|---|---|---|
| Attached Garage | Garage door opener remote(s) | Separate entrance | |||
| Central air conditioning | Fireplace(s) | ||||






















































