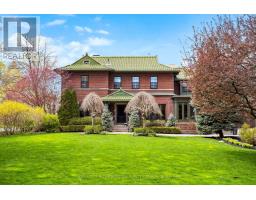2 - 78 LOWTHER AVENUE, Toronto, Ontario, CA
Address: 2 - 78 LOWTHER AVENUE, Toronto, Ontario
Summary Report Property
- MKT IDC9052102
- Building TypeRow / Townhouse
- Property TypeSingle Family
- StatusBuy
- Added14 weeks ago
- Bedrooms3
- Bathrooms4
- Area0 sq. ft.
- DirectionNo Data
- Added On13 Aug 2024
Property Overview
Discover the European charm of this one-of-a-kind, converted coach house, in the heart of prime Annex. The main floor has an open concept, living/dining /kitchen plan, with modern amenities, high ceilings, complete with an attractive fireplace, and an abundance of natural light throughout. From the living area, step out through French doors onto a beautifully landscaped south facing private walled garden - perfect for entertaining or relaxation.The upper two levels feature 3 spacious bedrooms, each with its own ensuite, endless closet space and Juliet balconies. Extra outdoor space includes a walk out balcony on the 3rd level. A finished lower level, library/office with storage completes this appealing home.Just a short stroll to the upscale shopping and dining of Yorkville, this home offers the perfect blend of tranquility and city living. Don't miss the chance to own this unique property in one of Torontos most sought after neighbourhoods. (id:51532)
Tags
| Property Summary |
|---|
| Building |
|---|
| Level | Rooms | Dimensions |
|---|---|---|
| Second level | Primary Bedroom | 4.12 m x 4.33 m |
| Bedroom | 3.97 m x 3.61 m | |
| Third level | Bedroom | 5.38 m x 5.88 m |
| Lower level | Family room | 8.27 m x 3.69 m |
| Main level | Living room | 10.19 m x 4.77 m |
| Kitchen | 3.87 m x 5.08 m |
| Features | |||||
|---|---|---|---|---|---|
| Central Vacuum | Dishwasher | Dryer | |||
| Range | Refrigerator | Stove | |||
| Two Washers | Window Coverings | Central air conditioning | |||


























































