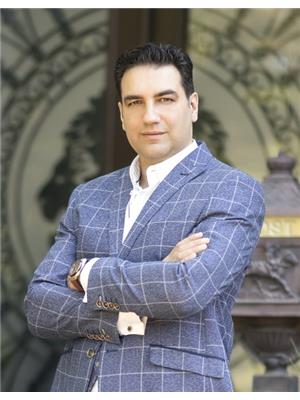2006 - 1048 BROADVIEW AVENUE, Toronto, Ontario, CA
Address: 2006 - 1048 BROADVIEW AVENUE, Toronto, Ontario
Summary Report Property
- MKT IDE8471228
- Building TypeApartment
- Property TypeSingle Family
- StatusBuy
- Added14 weeks ago
- Bedrooms1
- Bathrooms1
- Area0 sq. ft.
- DirectionNo Data
- Added On13 Aug 2024
Property Overview
Stylish High-Floor Condo in One of Toronto's Best Managed & Maintained Buildings. Bathed In Sunshine with Panoramic Unobstructed South and East Views of the City and Lake Ontario. Floor-to-Ceiling Windows In Every Room. Spacious Kitchen with a Centre Island, Undermount Lighting, S/S Fridge, S/S Stove, S/S Built-In Microwave and S/S Dishwasher. Bedroom Offers an Oversized Closet With Built-In Shelving and a Walkout to Balcony with Spectacular City Views & Dramatic Sunrises. Freshly Painted with Updated Bathroom. Locker Included. Short Steps To Danforth, Brickworks, Don Trail System, Riverdale Park, Transit & Easy DVP Access. Amazing Amenities Include 24 Hour Concierge, Media Room & Fitness Facility W/ Multiple Rooms. Shows 10+ **** EXTRAS **** Perfectly Located With a Bike Score Of 98 & a Transit Score Of 94. Grocery & Transit at Your Door. Incl.: Fridge, Stove, Microwave, Dishwasher, Washer/Dryer, Light Fixtures, Window Coverings. Parking Could Be Rented for Approx. $190/month (id:51532)
Tags
| Property Summary |
|---|
| Building |
|---|
| Level | Rooms | Dimensions |
|---|---|---|
| Flat | Living room | 3.69 m x 3.14 m |
| Dining room | 3.69 m x 3.14 m | |
| Kitchen | 3.66 m x 3.14 m | |
| Primary Bedroom | 3.26 m x 2.74 m |
| Features | |||||
|---|---|---|---|---|---|
| Balcony | Carpet Free | In suite Laundry | |||
| Central air conditioning | Security/Concierge | Visitor Parking | |||
| Exercise Centre | Party Room | Sauna | |||
| Storage - Locker | |||||






























































