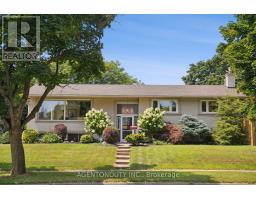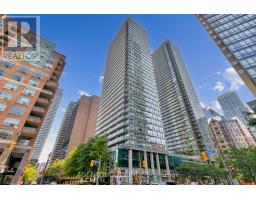201 - 365 BEECH AVENUE, Toronto, Ontario, CA
Address: 201 - 365 BEECH AVENUE, Toronto, Ontario
Summary Report Property
- MKT IDE9053556
- Building TypeApartment
- Property TypeSingle Family
- StatusBuy
- Added14 weeks ago
- Bedrooms3
- Bathrooms2
- Area0 sq. ft.
- DirectionNo Data
- Added On13 Aug 2024
Property Overview
Welcome to an unparalleled living experience in the prestigious Beech House Condos. This rare corner unit is a gem, offering a sleek and warm sanctuary with 1426 sq ft of exquisitely designed living space. Perfectly situated, this 3 bedroom, 2 bathroom condo is a blend of modern luxury and urban convenience.Enjoy an expansive open-concept living with approximately 9 ft ceilings, creating a bright and airy atmosphere. The heart of the home features a bright, contemporary kitchen with large picture windows, a centre island, double sink, and ample counter space. The open living and dining areas are enhanced by a cozy gas fireplace, potlights, and engineered hardwood flooring throughout. Step out onto the expansive 167 sq ft terrace from any of the three entry points to enjoy stunning treetop views and evening sunsets.The spacious master bedroom with en-suite bath offers a private retreat, while the second bedroom and 3rd BR provide versatile spaces that can be customized to suit your needs. Nestled by the Glen Stewart Ravine, with the YMCA and TTC right at your doorstep, you're just minutes away from Queen St, the lake, and downtown. This is more than a home; it's a lifestyle. Don't miss out on this exceptional opportunity to own a piece of luxury in a highly sought-after location. **** EXTRAS **** Amenities:YMCA in building, Dog Wash, Green Bldg/Roof, Bike Storage. Public Parking Avail in complex (id:51532)
Tags
| Property Summary |
|---|
| Building |
|---|
| Land |
|---|
| Level | Rooms | Dimensions |
|---|---|---|
| Flat | Living room | 9.75 m x 4.85 m |
| Dining room | 9.75 m x 4.85 m | |
| Bedroom | 4.32 m x 3.58 m | |
| Bedroom 2 | 3.34 m x 2.99 m | |
| Bedroom 3 | 3.34 m x 2.62 m | |
| Foyer | 2.7 m x 1.35 m | |
| Other | 4.35 m x 2.55 m |
| Features | |||||
|---|---|---|---|---|---|
| Underground | Oven - Built-In | Cooktop | |||
| Microwave | Refrigerator | Central air conditioning | |||
| Recreation Centre | Party Room | Storage - Locker | |||




























































