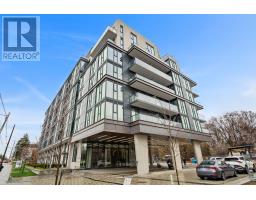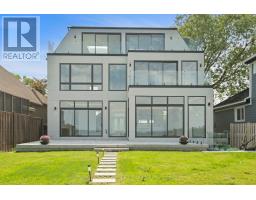203 - 500 ST CLAIR AVENUE W, Toronto, Ontario, CA
Address: 203 - 500 ST CLAIR AVENUE W, Toronto, Ontario
Summary Report Property
- MKT IDC9048814
- Building TypeApartment
- Property TypeSingle Family
- StatusBuy
- Added14 weeks ago
- Bedrooms2
- Bathrooms1
- Area0 sq. ft.
- DirectionNo Data
- Added On13 Aug 2024
Property Overview
Welcome to ""The Forest Hill"" at 500 St. Clair. The perfect layout boasting 750 sq ft plus large balcony. Enjoy 10 foot ceilings throughout. Work from home in your oversized den or use as a second bedroom. No space wasted in this rarely available floor plan. Prepare to be amazed by this luxurious condo. This unit comes equipped with a Gourmet Chef's Kitchen with Breakfast Bar, Granite Counter Tops And Stainless Steel Appliances. Walk to To The Shops And Eateries Of St. Clair, Wychwood Barnes, Parks And Renowned Public And Private Schools. Amazing area Amenities such as The St. Clair West Subway Stop Just Steps From Your Front Door! Welcome home. **** EXTRAS **** Superb Amenities Include; 24/7 concierge, Party Room, Threatre, Sauna, Gym, Pool, Terrace With BBQs And Visitor Parking.1 locker included. (id:51532)
Tags
| Property Summary |
|---|
| Building |
|---|
| Level | Rooms | Dimensions |
|---|---|---|
| Main level | Living room | 5.66 m x 3.28 m |
| Dining room | 5.66 m x 3.28 m | |
| Kitchen | 2.69 m x 2.46 m | |
| Bedroom | 4.55 m x 3.15 m | |
| Den | 2.51 m x 2.95 m | |
| Bathroom | Measurements not available |
| Features | |||||
|---|---|---|---|---|---|
| Balcony | Carpet Free | Underground | |||
| Central air conditioning | Security/Concierge | Recreation Centre | |||
| Exercise Centre | Party Room | Storage - Locker | |||
























































