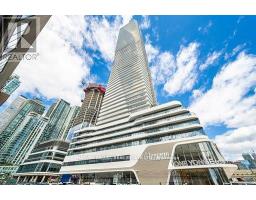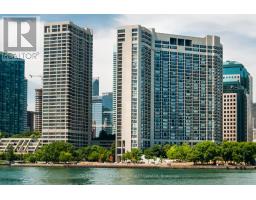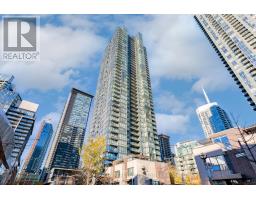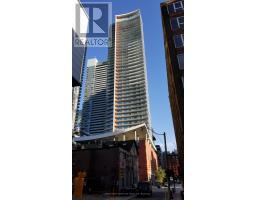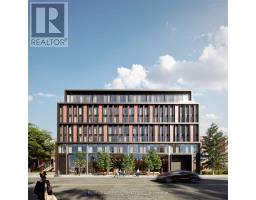203 MEDLAND STREET, Toronto, Ontario, CA
Address: 203 MEDLAND STREET, Toronto, Ontario
Summary Report Property
- MKT IDW9256142
- Building TypeHouse
- Property TypeSingle Family
- StatusBuy
- Added-16 seconds ago
- Bedrooms6
- Bathrooms5
- Area0 sq. ft.
- DirectionNo Data
- Added On15 Aug 2024
Property Overview
A gem redone to perfection w/ 3rd floor an rear addition in the highly desired Junction area. With over 3800sf of living space w 5 full bathrooms and a powder room. Modern and luxurious throughout. Enjoy a Chef's gourmet kitchen W/Centre Island, High-End Appliances w 6burner cooktop and extensive cabinetry. Walk out to private back yard. Stroll past the wine wall to a beautiful sitting area w spectacular glass railing staircases, accent wall and fireplace. Powder room is a showpiece w Italian fixtures/vanity. 2nd floor showstopper laundry room. Master ensuite w Italian tile heated flooring & eye catching wallpaper. His & hers W/I closet. Each bedroom in main house have their own ensuite & built in closets. Top floor can be used as an office, games room or put up a Murphy Bed and it turns into a guest room. Walk out to a large private deck. Large one bedroom, plus den basement suite with separate entrance, lots of windows, privacy & in suite laundry and storage. Extra long lot to enjoy the private backyard. Roller Shades, Central A/C, Central Vac, Ring Door Bell, 2 Furnaces, B/I Speakers & Cameras...too much to list. Great walk score. Open house Sunday, August 18-2:00-4:00 (id:51532)
Tags
| Property Summary |
|---|
| Building |
|---|
| Land |
|---|
| Level | Rooms | Dimensions |
|---|---|---|
| Second level | Primary Bedroom | 4.57 m x 5.18 m |
| Bedroom 2 | 3.99 m x 2.77 m | |
| Bedroom 3 | 3.35 m x 3.07 m | |
| Third level | Office | 7.77 m x 2.97 m |
| Basement | Bedroom | 2.92 m x 3.89 m |
| Kitchen | 4.98 m x 4.57 m | |
| Bathroom | 1.52 m x 2.34 m | |
| Main level | Kitchen | 7.92 m x 5.18 m |
| Living room | 7.82 m x 4.17 m |
| Features | |||||
|---|---|---|---|---|---|
| In-Law Suite | Central Vacuum | Water Heater | |||
| Apartment in basement | Separate entrance | Central air conditioning | |||
| Fireplace(s) | |||||










































