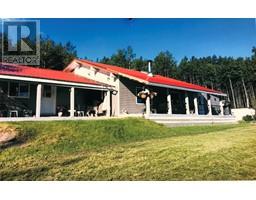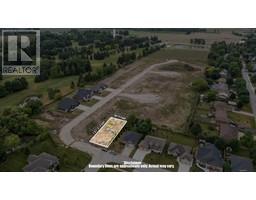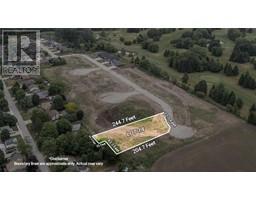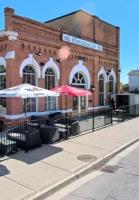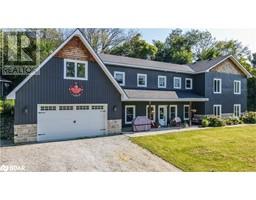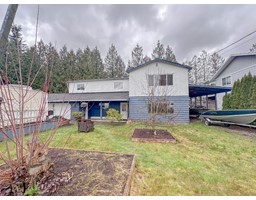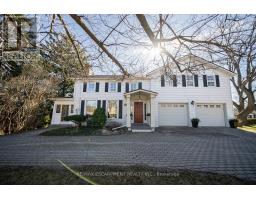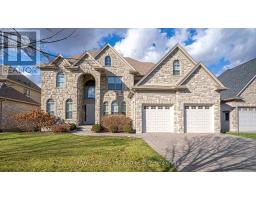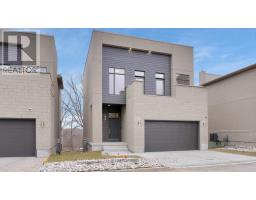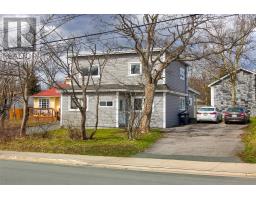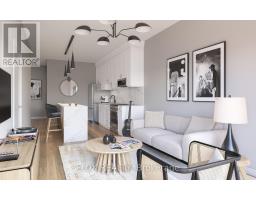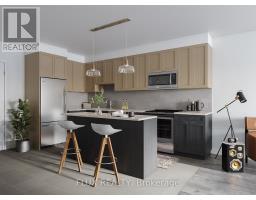2038 BLUE JAY Boulevard 1022 - WT West Oak Trails, Toronto, Ontario, CA
Address: 2038 BLUE JAY Boulevard, Toronto, Ontario
4 Beds3 Baths2208 sqftStatus: Buy Views : 516
Price
$1,659,000

blog
Summary Report Property
- MKT ID40566250
- Building TypeHouse
- Property TypeSingle Family
- StatusBuy
- Added2 weeks ago
- Bedrooms4
- Bathrooms3
- Area2208 sq. ft.
- DirectionNo Data
- Added On01 May 2024
Property Overview
Good Opportunity For Investors And First Time Buyers! Highly Sought After, Bright & Spacious Property At West Oaks Trails Area. Open Concept Living Space W/ A Great Functioned Layout! Sun Filled & Spacious Bedrooms, 9' Ceilings On Main, Hardwood Floor, Pot Lights, Custom Kitchen With Granite Countertops And Pantry, Furnace, Tankless Hot Water System and Attic Insulation 2022. New Window Covers , Roof (2017), Sep Ent To Lower level From Garage And Garden, Luxurious Sauna With Shower And Sitting Area! 5Mins Walk To Abbey Park High And 5 Mins Drive To Garth Webb High , Mins To Several Parks, Trails, Shops, 5 Mins Drive To Trafalgar Memorial Hospital. Have To See! (id:51532)
Tags
| Property Summary |
|---|
Property Type
Single Family
Building Type
House
Storeys
1
Square Footage
2208.0000
Subdivision Name
1022 - WT West Oak Trails
Title
Freehold
Land Size
under 1/2 acre
Parking Type
Attached Garage
| Building |
|---|
Bedrooms
Above Grade
3
Below Grade
1
Bathrooms
Total
4
Interior Features
Appliances Included
Central Vacuum, Dishwasher, Dryer, Oven - Built-In, Refrigerator, Sauna, Stove, Washer, Hood Fan, Window Coverings
Basement Type
Full (Finished)
Building Features
Features
In-Law Suite
Style
Detached
Architecture Style
Raised bungalow
Construction Material
Concrete block, Concrete Walls
Square Footage
2208.0000
Heating & Cooling
Cooling
Central air conditioning
Heating Type
Forced air
Utilities
Utility Sewer
Municipal sewage system
Water
Municipal water
Exterior Features
Exterior Finish
Concrete, Shingles
Parking
Parking Type
Attached Garage
Total Parking Spaces
4
| Land |
|---|
Other Property Information
Zoning Description
RL8
| Level | Rooms | Dimensions |
|---|---|---|
| Lower level | 4pc Bathroom | Measurements not available |
| Recreation room | 4'2'' x 2'11'' | |
| Bedroom | 4'5'' x 4'5'' | |
| Family room | 6'2'' x 4'6'' | |
| Main level | 4pc Bathroom | Measurements not available |
| 4pc Bathroom | Measurements not available | |
| Bedroom | 3'7'' x 3'0'' | |
| Bedroom | 4'5'' x 2'8'' | |
| Primary Bedroom | 3'6'' x 3'4'' | |
| Breakfast | 3'0'' x 3'6'' | |
| Kitchen | 3'0'' x 3'1'' | |
| Living room | 3'6'' x 6'8'' |
| Features | |||||
|---|---|---|---|---|---|
| In-Law Suite | Attached Garage | Central Vacuum | |||
| Dishwasher | Dryer | Oven - Built-In | |||
| Refrigerator | Sauna | Stove | |||
| Washer | Hood Fan | Window Coverings | |||
| Central air conditioning | |||||



















































