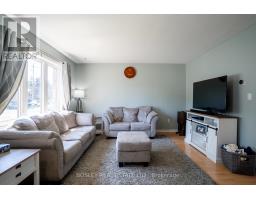205 - 39 PARLIAMENT STREET, Toronto, Ontario, CA
Address: 205 - 39 PARLIAMENT STREET, Toronto, Ontario
Summary Report Property
- MKT IDC8487342
- Building TypeApartment
- Property TypeSingle Family
- StatusBuy
- Added14 weeks ago
- Bedrooms1
- Bathrooms1
- Area0 sq. ft.
- DirectionNo Data
- Added On13 Aug 2024
Property Overview
Nestled In The Heart Of Toronto's Vibrant Distillery District, This Stylish Contemporary Haven Offering The Perfect Blend Of Historic Charm And Modern Convenience. Spacious 1bed/1bath Has Been Meticulously Renovated To Offer The Highest Standards Of Comfort & Functionality. Discover High Smooth Ceilings Throughout , Pot Lights, Brand New Luxury Vinyl Plank Floors Laid Out In A Stunning Herringbone Pattern. The Entire Unit Has Been Freshly Painted, Creating A Bright And Inviting Atmosphere. Brand New Kitchen Is A Dream. Custom Cabinetry With Well Thought Out Utensil And Storage Solutions On Both Sides Of The Beautiful Quartz Counter. The Open Concept Living And Dining Areas Are Perfect For Entertaining, Leading To An Oversized Balcony To Enjoy Morning Coffee, Evening Glass Of Wine While Taking In Views Of Historic Distillery District. Bedroom Complete With Brand New Remote Control Blinds & Spacious Walk-In Closet. The Bathroom Has Modern Fixtures And Sleek Design. **** EXTRAS **** Experience Cobblestone Walks, Art Galleries, Cafes, The Waterfront & St. Lawrence Market, All Literally At Your Doorstep!! (id:51532)
Tags
| Property Summary |
|---|
| Building |
|---|
| Level | Rooms | Dimensions |
|---|---|---|
| Flat | Kitchen | 3.04 m x 2.28 m |
| Dining room | 2.51 m x 4 m | |
| Living room | 3.29 m x 3.02 m | |
| Bedroom | 3.23 m x 2.74 m |
| Features | |||||
|---|---|---|---|---|---|
| Balcony | Underground | Central air conditioning | |||
| Party Room | Storage - Locker | ||||



















































