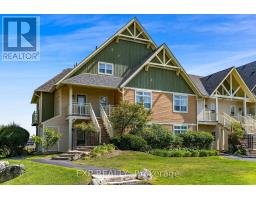212 - 160 FALLINGBROOK ROAD, Toronto, Ontario, CA
Address: 212 - 160 FALLINGBROOK ROAD, Toronto, Ontario
Summary Report Property
- MKT IDE9264273
- Building TypeApartment
- Property TypeSingle Family
- StatusBuy
- Added13 weeks ago
- Bedrooms5
- Bathrooms2
- Area0 sq. ft.
- DirectionNo Data
- Added On21 Aug 2024
Property Overview
Rare Available Two Storey Condo In Boutique Fallingbrook Lofts With A One-Of-A-Kind Spacious Layout. One Of The Largest Units In The Building With 2315 sq.ft Of Interior Space And Large Terrace. Tons Of Natural Light, Huge Gourmet Kitchen With Large Quartz Island & Walk-In Pantry, Open Concept Layout, Large Primary Bedroom with Ensuite 5 Pc Washroom, Walk-in Closet With Tons of Storage, Two Additional Bedrooms(Third Bedroom Currently Used As Den But Can Easily Be Closed off), Lots Of Large Closets, Laundry Room with Sink, Large Open Concept Office With Custom Cabinetry, And An Additional Sitting Area With Custom Bar And W/O To A Large Terrace, Which Is Perfect For Entertaining. Far From a Typical Condo or Loft As This Home Has Everything you Can Dream of Plus So Much More. Located in the vibrant and sought-after neighbourhood just East of The Beaches, Easy Walk To Beach, Blantyre Park, Trendy Restaurants, Shops & T.T.C. Experience the best of both worlds vibrant city life and peaceful nature. **** EXTRAS **** Conveniently located to Golf Courses, The Hunt Club, Green Spaces, Hiking Trails. New Furnace/HVAC(2023), Tankless Water-Heater(2023), And AC(2024) (id:51532)
Tags
| Property Summary |
|---|
| Building |
|---|
| Level | Rooms | Dimensions |
|---|---|---|
| Second level | Sitting room | 3.85 m x 3.66 m |
| Primary Bedroom | 4.86 m x 5.97 m | |
| Office | 3.97 m x 4.75 m | |
| Main level | Other | 2.29 m x 4.9 m |
| Foyer | 1.68 m x 2.55 m | |
| Living room | 4.97 m x 6.17 m | |
| Dining room | 3.21 m x 4.22 m | |
| Kitchen | 3.14 m x 5.73 m | |
| Pantry | 1.39 m x 1.23 m | |
| Bedroom 2 | 4.35 m x 3.53 m | |
| Bedroom 3 | 4.62 m x 2.3 m |
| Features | |||||
|---|---|---|---|---|---|
| Underground | Water Heater | Cooktop | |||
| Dishwasher | Dryer | Oven | |||
| Refrigerator | Washer | Window Coverings | |||
| Wine Fridge | Central air conditioning | Party Room | |||
| Fireplace(s) | Storage - Locker | ||||



























































