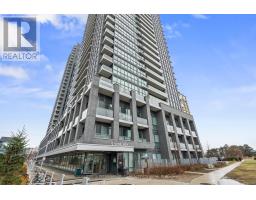2208 - 33 HARBOUR SQUARE, Toronto, Ontario, CA
Address: 2208 - 33 HARBOUR SQUARE, Toronto, Ontario
Summary Report Property
- MKT IDC9054944
- Building TypeApartment
- Property TypeSingle Family
- StatusBuy
- Added14 weeks ago
- Bedrooms2
- Bathrooms3
- Area0 sq. ft.
- DirectionNo Data
- Added On13 Aug 2024
Property Overview
Immerse yourself in spectacular waterfront luxury living at Harbour Square with this two-story, quality-updated and redesigned suite spanning approximately 1500 sq ft. A stunning stainless steel and glass staircase welcomes you into a space where modern elegance meets functionality. Enjoy the seamless blend of design and technology, 2 1/2 baths, ensuite laundry, and an eat-in kitchen equipped with high-end appliances. Revel in the convenience of smartphone-operable remote blinds and Lutron lighting, while recessed lighting in the kitchen adds a touch of sophistication. Luxury vinyl flooring flows throughout, complemented by extra storage cleverly tucked under the staircase. Capture beautiful northwest city views from the comfort of your home. Elevate your lifestyle with this meticulously crafted residence that redefines contemporary urban living on the waterfront. **** EXTRAS **** Top Of The Line Appl-Bosch Induction Stove Top, S/S Electrolux Oven, S/S Allure Stove Hood, S/S Samsung Fridge, S/S Bosch B/I Dishwasher, Samsung W/D. All Elf, All Window Cover-Remote Blinds. Free Standing Bookcase In Living Room. (id:51532)
Tags
| Property Summary |
|---|
| Building |
|---|
| Level | Rooms | Dimensions |
|---|---|---|
| Main level | Living room | 6.52 m x 5.48 m |
| Dining room | 3.58 m x 2.78 m | |
| Kitchen | 3.59 m x 2.78 m | |
| Upper Level | Primary Bedroom | 3.61 m x 4.73 m |
| Bedroom 2 | 3.25 m x 4.89 m | |
| Study | 3.59 m x 5.23 m |
| Features | |||||
|---|---|---|---|---|---|
| Central air conditioning | Security/Concierge | Exercise Centre | |||
| Visitor Parking | Storage - Locker | ||||






















































