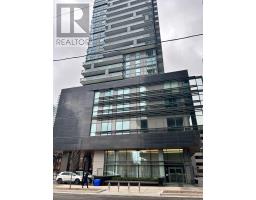24 FIRENZA DRIVE, Toronto, Ontario, CA
Address: 24 FIRENZA DRIVE, Toronto, Ontario
6 Beds3 Baths0 sqftStatus: Buy Views : 313
Price
$899,000
Summary Report Property
- MKT IDW9255815
- Building TypeHouse
- Property TypeSingle Family
- StatusBuy
- Added14 weeks ago
- Bedrooms6
- Bathrooms3
- Area0 sq. ft.
- DirectionNo Data
- Added On15 Aug 2024
Property Overview
Very Spacious 1822 Sq' 5 Level Split Semi-Detached In Sought After Area. Well Maintained. 4+2 Bedrooms, 1+1 Kitchens. Cold Room. Lots of Storage. Close To TTC. Shopping. **** EXTRAS **** Property Being Sold \"As Is\" Condition (id:51532)
Tags
| Property Summary |
|---|
Property Type
Single Family
Building Type
House
Community Name
Humber Summit
Title
Freehold
Land Size
28.5 x 121.47 FT
Parking Type
Garage
| Building |
|---|
Bedrooms
Above Grade
4
Below Grade
2
Bathrooms
Total
6
Interior Features
Flooring
Hardwood, Tile
Basement Type
N/A (Partially finished)
Building Features
Foundation Type
Unknown
Style
Semi-detached
Split Level Style
Backsplit
Heating & Cooling
Heating Type
Forced air
Utilities
Utility Sewer
Sanitary sewer
Water
Municipal water
Exterior Features
Exterior Finish
Brick
Parking
Parking Type
Garage
Total Parking Spaces
2
| Level | Rooms | Dimensions |
|---|---|---|
| Basement | Bedroom | 3.65 m x 3.13 m |
| Bedroom | 3.32 m x 2.66 m | |
| Lower level | Kitchen | 6.55 m x 2.55 m |
| Main level | Living room | 7.75 m x 3.64 m |
| Dining room | 7.75 m x 3.64 m | |
| Kitchen | 5.13 m x 2.21 m | |
| Upper Level | Primary Bedroom | 4.4 m x 3.3 m |
| Bedroom 2 | 3.3 m x 2.8 m | |
| Bedroom 3 | 3.39 m x 2.9 m | |
| Ground level | Family room | 5.89 m x 3.35 m |
| Bedroom 4 | 5.12 m x 2.8 m |
| Features | |||||
|---|---|---|---|---|---|
| Garage | |||||















































