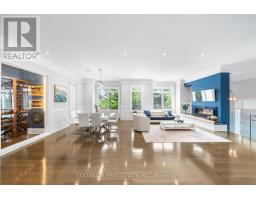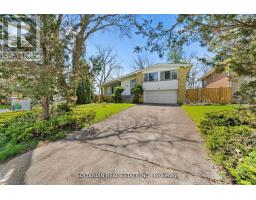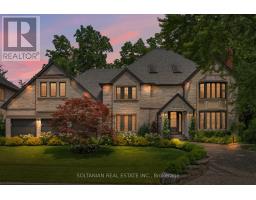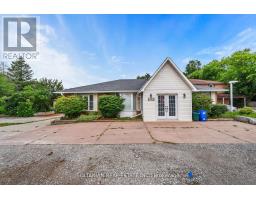2507 - 28 EMPRESS AVENUE, Toronto, Ontario, CA
Address: 2507 - 28 EMPRESS AVENUE, Toronto, Ontario
Summary Report Property
- MKT IDC9269623
- Building TypeApartment
- Property TypeSingle Family
- StatusBuy
- Added12 weeks ago
- Bedrooms2
- Bathrooms2
- Area0 sq. ft.
- DirectionNo Data
- Added On26 Aug 2024
Property Overview
Stunning and completely upgraded 2-bedroom, 2-bathroom condo(feels like new)located in the heart of North York. Situated on the 25th floor of a prestigious building, this Lower penthouse offers breathtaking city views and modern living at its finest. Step into a space with newly installed, high-quality flooring that adds elegance and warmth to every room. The entire apartment boasts a sleek, modern look with the removal of the popcorn ceiling and fresh paint throughout. Enjoy ample storage with custom floor to ceiling designer closets in both bedrooms and a stylish entryway closet designed for optimal organization. The kitchen and entrance areas feature new, stylish tiles & brand new high end appliances. The kitchen has been thoughtfully updated with refaced cabinets, providing a fresh and contemporary look. Bathroom with new vanity. The bedrooms and living room are fitted with new window blinds, offering both privacy and style. Modern fixtures throughout the apartment add a touch of sophistication to every space. This building offers premium amenities, including a fitness center, party room, and 24-hour concierge service. Convenient underground parking. Located steps away from Yonge and Empress, this condo is within walking distance to the TTC subway, Empress Walk, shopping, dining, and entertainment options. Top-rated schools Earl Haig, parks, and community centers are all nearby, making it an ideal location for families and professionals alike. Experience the best of urban living in this beautifully updated condo. Don't miss the opportunity to make this your new home! **** EXTRAS **** Enjoy two balconies offering unobstructed views!! (id:51532)
Tags
| Property Summary |
|---|
| Building |
|---|
| Level | Rooms | Dimensions |
|---|---|---|
| Main level | Living room | 4.83 m x 3.08 m |
| Kitchen | 2.5 m x 1 m | |
| Primary Bedroom | 2.99 m x 3.54 m | |
| Bedroom 2 | 4.27 m x 3 m |
| Features | |||||
|---|---|---|---|---|---|
| Balcony | Carpet Free | Underground | |||
| Dishwasher | Dryer | Microwave | |||
| Refrigerator | Stove | Washer | |||
| Window Coverings | Central air conditioning | Storage - Locker | |||



























































