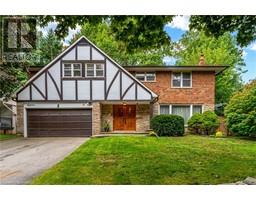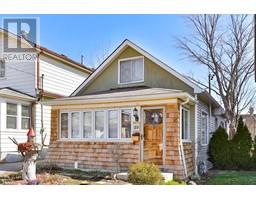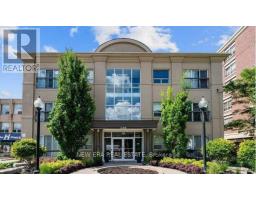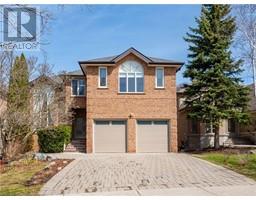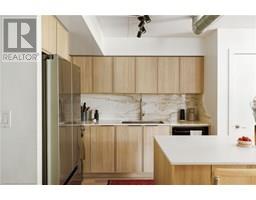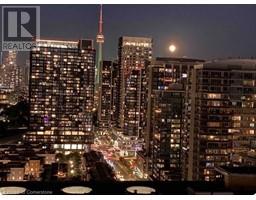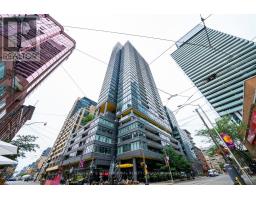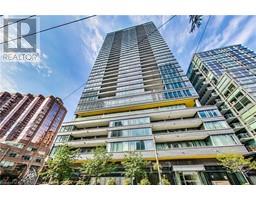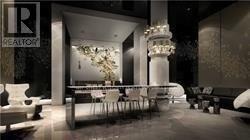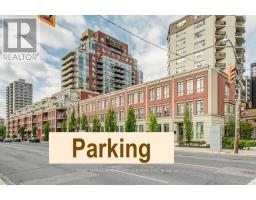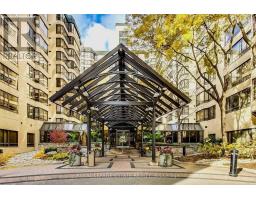251 LYTTON BOULEVARD, Toronto, Ontario, CA
Address: 251 LYTTON BOULEVARD, Toronto, Ontario
Summary Report Property
- MKT IDC9014810
- Building TypeHouse
- Property TypeSingle Family
- StatusBuy
- Added48 weeks ago
- Bedrooms5
- Bathrooms5
- Area0 sq. ft.
- DirectionNo Data
- Added On13 Aug 2024
Property Overview
Located in Lytton Park, this centre hall home offers a prime location, original character, and exceptional potential. A classic three-storey residence with a stone and brick facade, this property offers the perfect opportunity for a buyer to customize or build to suit. The exterior features mature landscaping and stonework, setting a picturesque scene in Toronto's sought-after Lytton Park neighbourhood. Inside there are countless features that speak to its historic charm. This spacious home offers over 3200 above grade square feet of living space.Outside, the professionally landscaped south lot offers privacy and potential for outdoor living. Approved plans for a 4660 sq ft custom home present an opportunity to reimagine this property into a showcase of luxury.In Lytton Park, enjoy proximity to upscale shops, renowned schools, and serene parks, with easy access to downtown Toronto. Embrace the opportunity to revitalize this property into a signature home in a prestigious neighbourhood. Private drive and attached two car garage. **** EXTRAS **** Attached two-car garage with an automatic door opener. (id:51532)
Tags
| Property Summary |
|---|
| Building |
|---|
| Land |
|---|
| Level | Rooms | Dimensions |
|---|---|---|
| Second level | Family room | 5.21 m x 5.03 m |
| Primary Bedroom | 4.04 m x 3.66 m | |
| Bedroom 2 | 4.09 m x 4.01 m | |
| Bedroom 3 | 4.05 m x 4.01 m | |
| Third level | Bedroom 4 | 4.7 m x 4.09 m |
| Bedroom 5 | 4.52 m x 4.01 m | |
| Basement | Recreational, Games room | 7.04 m x 3073 m |
| Main level | Living room | 7.29 m x 3.99 m |
| Dining room | 4.52 m x 4.19 m | |
| Kitchen | 6.8 m x 6.04 m | |
| Eating area | 2.84 m x 2.41 m |
| Features | |||||
|---|---|---|---|---|---|
| Attached Garage | Garage door opener remote(s) | Dishwasher | |||
| Dryer | Range | Refrigerator | |||
| Washer | Central air conditioning | ||||











































