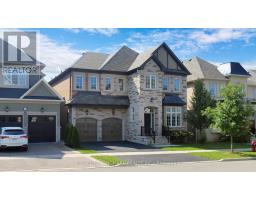26 HOLLYHOCK COURT, Toronto, Ontario, CA
Address: 26 HOLLYHOCK COURT, Toronto, Ontario
Summary Report Property
- MKT IDC9236853
- Building TypeRow / Townhouse
- Property TypeSingle Family
- StatusBuy
- Added14 weeks ago
- Bedrooms3
- Bathrooms3
- Area0 sq. ft.
- DirectionNo Data
- Added On13 Aug 2024
Property Overview
Rarely Offered New Fully Upgraded Modern Luxury Townhome In The Highly Sought After Banbury Neighbourhood! Open Concept W/Tons Of Natural Light. 2 Spacious Living/Family Rooms , Over 300Sqft Of Additional Outdoor Space Incl.2 Balconies And Large Private Rooftop Terrace. 9Ft High Ceilings On Both 1st & 2nd Level. Oversized 2 Car Garage. $$$ Spent On Upgrades Incl. Pot Lights, Custom Blinds, Modern Light Fixtures, Spa-Like Bathrooms, Oak Stairs W/ Iron Pickets, Top Of The Line Appliances, Caesarstone Quartz Countertop In Chefs Kitchen & Bathrooms, Large Custom Waterfall Centre Island. Basement 3Pc Rough-In For 4th Bath. Close To Top Public & Private Schools, Shopping & Restaurants (Shops At Don Mills, Fairview Mall), Parks (Sunnybrook Park, Edwards Garden), Transit (Don Mills/York Mills/Lawrence Station, Oriole Go & Future Eglinton Lrt) & Highways (Dvp/401/404). You Don't Want To Miss This Spectacular Gem! (id:51532)
Tags
| Property Summary |
|---|
| Building |
|---|
| Level | Rooms | Dimensions |
|---|---|---|
| Second level | Living room | 3.71 m x 5.69 m |
| Dining room | 3.71 m x 5.69 m | |
| Kitchen | 4.72 m x 2.54 m | |
| Eating area | 4.34 m x 3.15 m | |
| Third level | Primary Bedroom | 3.91 m x 4.27 m |
| Bedroom 2 | 3.66 m x 2.74 m | |
| Bedroom 3 | 3 m x 2.84 m | |
| Basement | Utility room | 4 m x 3 m |
| Upper Level | Den | 3.33 m x 2.64 m |
| Other | 3.68 m x 5.74 m | |
| Ground level | Family room | 4.58 m x 4.58 m |
| Features | |||||
|---|---|---|---|---|---|
| Attached Garage | Blinds | Dishwasher | |||
| Dryer | Refrigerator | Stove | |||
| Washer | Central air conditioning | Ventilation system | |||



























































