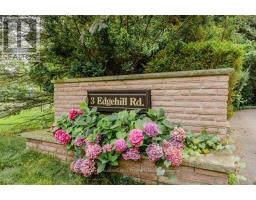3 EDGEHILL Road, Toronto, Ontario, CA
Address: 3 EDGEHILL Road, Toronto, Ontario
Summary Report Property
- MKT IDH4202086
- Building TypeHouse
- Property TypeSingle Family
- StatusBuy
- Added14 weeks ago
- Bedrooms6
- Bathrooms6
- Area3392 sq. ft.
- DirectionNo Data
- Added On13 Aug 2024
Property Overview
Welcome to 3 Edgehill Road, Etobicoke’s most prestigious and desirable street! Let your imagination run wild with one of the last prime pie shaped ravine building lots left. Almost an Acre of land backing to Lambton Woods, Humber river and Lambton Golf & Country club, across the street from St Georges Golf & Country Club and 5 mins from Islington Golf & Country Club, 3 of Canada’s most historic and famed golf courses. Build to suit your designs on a 38,500sf (0.88Ac - 100.71F x 248.36R x 303.45L x 170.71B) lot. Alternatively renovate/add a second storey and bring the charm back to this custom, stately expansive bungalow with almost 8000SF of living space. Full walk out basement with 2nd kitchen, indoor pool, full main floor in-law set up with 3rd kitchen, 5+1 bedrooms and 6 bathrooms. Time to realize your dreams and move into one of Toronto’s top Neighborhoods, with the best amenities and highest rated schools. Easy access south to Bloor West Village, the lake & Gardiner, West to Hwy427 & Pearson Airport, North to Hwy 401 & Yorkdale and East to all of Downtown Toronto’s shops, restaurants and world class entertainment! This is the one; do not miss this opportunity, call today to discuss this incredible property and how it can become yours! (id:51532)
Tags
| Property Summary |
|---|
| Building |
|---|
| Level | Rooms | Dimensions |
|---|---|---|
| Basement | Utility room | 9' 9'' x 6' 1'' |
| Laundry room | 13' 2'' x 7' 11'' | |
| Bedroom | 13' 2'' x 12' '' | |
| Other | 47' 4'' x 46' 1'' | |
| 4pc Bathroom | Measurements not available | |
| 3pc Bathroom | Measurements not available | |
| Games room | 26' 4'' x 16' 6'' | |
| Recreation room | 54' 7'' x 29' 7'' | |
| Dining room | 12' 11'' x 9' 1'' | |
| Kitchen | 12' 9'' x 9' 9'' | |
| Ground level | Kitchen | 11' 2'' x 8' 7'' |
| Office | 23' 5'' x 10' 7'' | |
| 4pc Bathroom | Measurements not available | |
| 4pc Bathroom | Measurements not available | |
| Bedroom | 10' 10'' x 10' 9'' | |
| Bedroom | 13' 1'' x 10' 10'' | |
| Bedroom | 13' 10'' x 11' 3'' | |
| Bedroom | 14' 3'' x 13' 11'' | |
| 5pc Ensuite bath | Measurements not available | |
| Primary Bedroom | 14' 8'' x 13' 2'' | |
| 2pc Bathroom | Measurements not available | |
| Foyer | 19' 4'' x 8' 11'' | |
| Living room | 24' 6'' x 18' 1'' | |
| Family room | 26' 10'' x 16' 9'' | |
| Dining room | 21' 10'' x 12' '' | |
| Kitchen | 15' 11'' x 12' 11'' |
| Features | |||||
|---|---|---|---|---|---|
| Park setting | Treed | Wooded area | |||
| Ravine | Park/reserve | Golf course/parkland | |||
| Double width or more driveway | Paved driveway | In-Law Suite | |||
| Attached Garage | Dishwasher | Dryer | |||
| Refrigerator | Oven | Window Coverings | |||
| Central air conditioning | |||||








































































