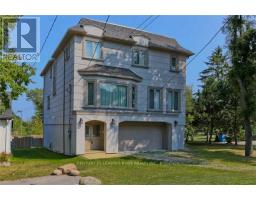309 - 18 KENASTON GARDENS, Toronto, Ontario, CA
Address: 309 - 18 KENASTON GARDENS, Toronto, Ontario
Summary Report Property
- MKT IDC8270320
- Building TypeApartment
- Property TypeSingle Family
- StatusBuy
- Added14 weeks ago
- Bedrooms2
- Bathrooms2
- Area0 sq. ft.
- DirectionNo Data
- Added On13 Aug 2024
Property Overview
Welcome To The Prestigious ""The Rockefeller"", Part Of The New York Towers, Built By Daniels In The Upscale Bayview Village Community! Bright & Welcoming! Two Minute Walk To Bayview Subway/Two Minute Drive To Highway 401. Lots Of Natural Light! Plenty Of Amenities Such As Indoor Pool, Hot Tub, Sauna, Gym, Theatre Room, Party Room, Concierge & 24 Hour Security And Much More! Laminate flooring & baseboards installed in June 2023 in living area, bedroom and den. Condo has sound-proofing base layer (as per condominium requirements) installed underneath laminate flooring area. Newer Tiling in guest bathroom. Newer Samsung stainless steel dishwasher, Samsung electric range (with built in air fryer) and Samsung fridge - in July 2023. Over $12,000 worth of upgrades to flooring in total. $4500 dollars worth of upgraded appliances. **** EXTRAS **** Please watch the 3D walk in the Virtual Tour Link on top. (id:51532)
Tags
| Property Summary |
|---|
| Building |
|---|
| Level | Rooms | Dimensions |
|---|---|---|
| Ground level | Living room | 4.07 m x 3.33 m |
| Dining room | 4.07 m x 3.33 m | |
| Kitchen | 2.7 m x 2.68 m | |
| Primary Bedroom | 4.02 m x 2.83 m | |
| Den | 2.65 m x 2.32 m |
| Features | |||||
|---|---|---|---|---|---|
| Balcony | Underground | Dishwasher | |||
| Dryer | Range | Refrigerator | |||
| Stove | Washer | Window Coverings | |||
| Central air conditioning | Security/Concierge | Exercise Centre | |||
| Sauna | Visitor Parking | Storage - Locker | |||




























































