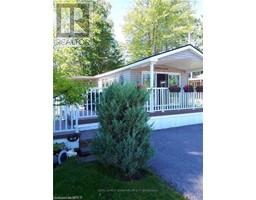309 - 3 MICHAEL POWER PLACE, Toronto, Ontario, CA
Address: 309 - 3 MICHAEL POWER PLACE, Toronto, Ontario
Summary Report Property
- MKT IDW9251332
- Building TypeApartment
- Property TypeSingle Family
- StatusBuy
- Added14 weeks ago
- Bedrooms1
- Bathrooms1
- Area0 sq. ft.
- DirectionNo Data
- Added On13 Aug 2024
Property Overview
Welcome to this beautifully renovated and upgraded unit located at 309 - 3 Michael Power Place! Situated in the historic Islington Village in Etobicoke, this vibrant community is known for its rich history, beautifully depicted by murals throughout the area. Convenience is key with shops, services, and the Islington Subway Station just steps away. This meticulously maintained unit features granite countertops, stainless steel appliances, and laminate floors. The spacious bedroom includes custom closet organizers, while the open balcony offers a perfect spot to relax. The bathroom has been fully renovated, and the unit boasts updated flooring and a smooth ceiling, free of popcorn texture. Experience modern living in a charming, historic neighborhood with all amenities at your fingertips. **** EXTRAS **** Parking And Locker Included! Building Amenities Include 24 Hour Concierge, Indoor Pool, Gym And Exercise Room, Theatre And Party Room S/S Stove, Fridge, Dishwasher, Washer, Dryer (id:51532)
Tags
| Property Summary |
|---|
| Building |
|---|
| Level | Rooms | Dimensions |
|---|---|---|
| Main level | Kitchen | 3.29 m x 2.79 m |
| Living room | 3.19 m x 2.61 m | |
| Dining room | 3.19 m x 2.86 m | |
| Primary Bedroom | 4.02 m x 2.85 m | |
| Bathroom | Measurements not available |
| Features | |||||
|---|---|---|---|---|---|
| Cul-de-sac | Balcony | Underground | |||
| Dishwasher | Dryer | Refrigerator | |||
| Stove | Washer | Central air conditioning | |||
| Security/Concierge | Exercise Centre | Party Room | |||
| Sauna | Storage - Locker | ||||




















