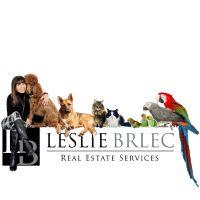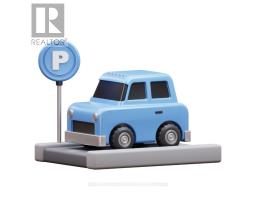31 BEAUCOURT ROAD, Toronto, Ontario, CA
Address: 31 BEAUCOURT ROAD, Toronto, Ontario
Summary Report Property
- MKT IDW9257114
- Building TypeHouse
- Property TypeSingle Family
- StatusBuy
- Added13 weeks ago
- Bedrooms3
- Bathrooms2
- Area0 sq. ft.
- DirectionNo Data
- Added On16 Aug 2024
Property Overview
Discover the opportunity to create your forever home in Sunnylea's coveted Beaucourt Road area. This pie-shaped lot, nestled in a serene cul-de-sac, offers a rare chance to build a bespoke residence on one of the neighborhood's highest elevations, overlooking the entire community. The existing home hints at potential, but the true value lies in the land itself a blank canvas for your dream project. Imagine a luxurious custom home with a walk-out basement, providing a seamless connection to your private oasis. The tranquility of this dead-end street ensures peace and privacy, making it an ideal retreat. Embrace the unique opportunity to design a home that fully captures your vision, combining privacy, luxury, and personal touches in this prestigious location. Sunnylea is known for its tranquility and community spirit, making it the perfect place to establish your legacy. Your dream of a custom forever home can become a reality here, offering upscale living and a personal sanctuary with breathtaking views. **** EXTRAS **** Truly one of a kind property. Lot dimensions:101.37 ft x 9.39 ft x 9.39 ft x 9.39 ft x 9.39 ft x 145.13 ft x 100.13 ft (According to MPAC) (id:51532)
Tags
| Property Summary |
|---|
| Building |
|---|
| Level | Rooms | Dimensions |
|---|---|---|
| Main level | Living room | 5.39 m x 3.07 m |
| Dining room | 2.62 m x 3.47 m | |
| Kitchen | 3.2 m x 3.35 m | |
| Primary Bedroom | 2.92 m x 4.35 m | |
| Bedroom 2 | 2.74 m x 3 m | |
| Ground level | Family room | 5.85 m x 3.5 m |
| Bedroom | 2.92 m x 4.35 m | |
| Office | 3.59 m x 3.35 m | |
| Other | 2.62 m x 3.07 m |
| Features | |||||
|---|---|---|---|---|---|
| Attached Garage | Garage door opener remote(s) | Refrigerator | |||
| Stove | Window Coverings | Separate entrance | |||
| Walk out | Central air conditioning | ||||


















































