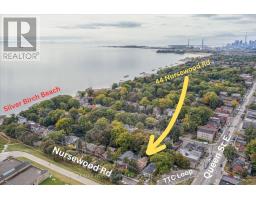31 GOLDSBORO ROAD, Toronto, Ontario, CA
Address: 31 GOLDSBORO ROAD, Toronto, Ontario
5 Beds2 Baths0 sqftStatus: Buy Views : 299
Price
$988,800
Summary Report Property
- MKT IDW9231737
- Building TypeHouse
- Property TypeSingle Family
- StatusBuy
- Added14 weeks ago
- Bedrooms5
- Bathrooms2
- Area0 sq. ft.
- DirectionNo Data
- Added On13 Aug 2024
Property Overview
Welcome to 31 Goldsboro Rd in North York's Humber Summit Community! This beautifully recently renovated 4-bedroom, 4-level back split features a functioning floor plan and a separate entrance to a 1-bedroom basement apartment. The property backs onto Gracedale Public School/Park, offering serene views and a convenient location. Just a 10-minute walk to the Duncanwoods Finch LRT, providing easy access East to Finch Station or West to Humber College. Ideal for families or investors looking for a versatile home in a prime location! Worth A Closer Look! **** EXTRAS **** Kitchen/Bathroom/Laminate Throughout (2017). Roof (2018). A/C (2022). Driveway (2022). (id:51532)
Tags
| Property Summary |
|---|
Property Type
Single Family
Building Type
House
Community Name
Humber Summit
Title
Freehold
Land Size
35.89 x 118.48 FT
| Building |
|---|
Bedrooms
Above Grade
4
Below Grade
1
Bathrooms
Total
5
Interior Features
Appliances Included
Dishwasher, Dryer, Range, Refrigerator, Stove, Washer, Window Coverings
Flooring
Ceramic, Laminate
Basement Features
Apartment in basement, Separate entrance
Basement Type
N/A
Building Features
Foundation Type
Poured Concrete
Style
Semi-detached
Split Level Style
Backsplit
Fire Protection
Alarm system
Building Amenities
Fireplace(s)
Structures
Shed
Heating & Cooling
Cooling
Central air conditioning
Heating Type
Forced air
Utilities
Utility Sewer
Sanitary sewer
Water
Municipal water
Exterior Features
Exterior Finish
Stone, Brick
Parking
Total Parking Spaces
3
| Land |
|---|
Lot Features
Fencing
Fenced yard
| Level | Rooms | Dimensions |
|---|---|---|
| Lower level | Living room | 4.26 m x 3.35 m |
| Kitchen | 4.87 m x 3.04 m | |
| Dining room | 4.87 m x 3.04 m | |
| Main level | Kitchen | 4.8732 m x 3.32 m |
| Eating area | 4.87 m x 3.32 m | |
| Living room | 7.01 m x 2.83 m | |
| Dining room | 7.01 m x 2.83 m | |
| Upper Level | Primary Bedroom | 4.96 m x 2.8 m |
| Bedroom 2 | 3.35 m x 2.74 m | |
| Ground level | Bedroom 3 | 3.01 m x 2.8 m |
| Bedroom 4 | 3.23 m x 2.92 m |
| Features | |||||
|---|---|---|---|---|---|
| Dishwasher | Dryer | Range | |||
| Refrigerator | Stove | Washer | |||
| Window Coverings | Apartment in basement | Separate entrance | |||
| Central air conditioning | Fireplace(s) | ||||




















































